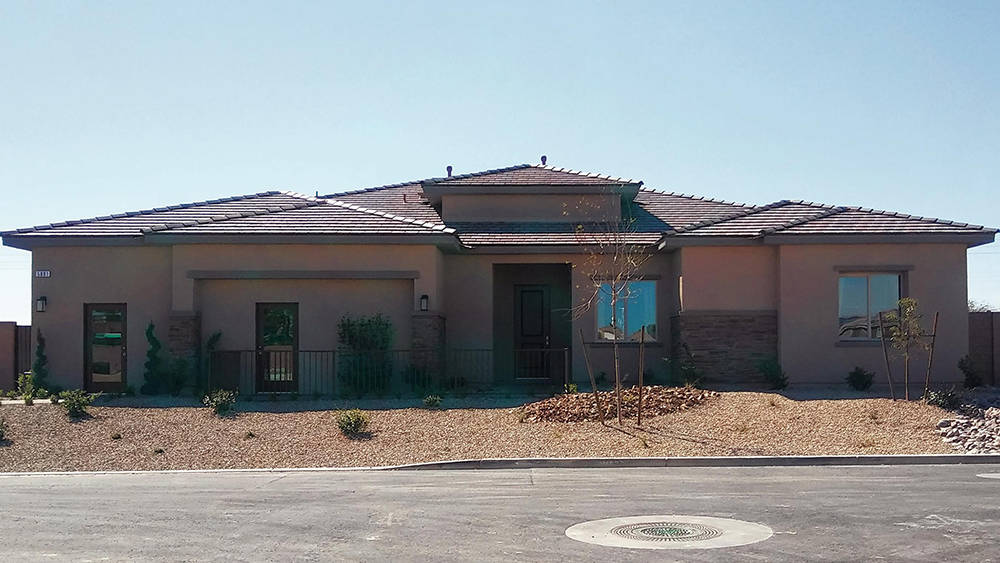Grand opening of Piedmont this weekend
Summit Homes celebrates the latest addition to its Las Vegas new-home neighborhoods with the grand opening of Piedmont on April 1. The event will offer food and refreshments to visitors from noon to 2 p.m. at the Piedmont model and sales center at 5801 Exbury Gardens Court.
“Piedmont is really an extraordinary opportunity for homebuyers,” said Nathan White, Nevada division president for Summit Homes. “Not only are we introducing all new home designs that are very versatile, including large, single-story plans, but the location of the community and the size of the homesites make this a very unique find.
“This is, however, a very limited opportunity. We’re offering only nine homesites in this double cul-de-sac neighborhood, and all lots are a minimum of 20,000 square feet. When you compare that to the typical new home lot size of 5,000 to 8,000 square feet or so, it really hits home what a great find Piedmont is,” White explained.
“With lots this large, buyers have the ability to house their RVs, add a casita or a sports court — basically utilize their space to suit their needs. While there are CC&Rs and a homeowners association, the rules are not as rigid as those found in larger new home production neighborhoods, giving the board and the residents more latitude in reviewing a homeowner’s future plans.”
Piedmont has five available floor plans, which include two single-story and three two-story designs. The homes range from 3,094 to 4,480 square feet and offer from three to five bedrooms and 2½ to three baths. Grand-opening-weekend-only pricing starts at $504,990 for these spacious lots and homes.
Plan One begins the lineup at 3,094 square feet with a great room, formal dining room, game room, three bedrooms and 2½ baths. Buyers, however, can expand this home to 3,693 square feet by selecting the Plan 1-X, which adds another bedroom and full bath upstairs, along with a generous loft.
Plans Two and 2-X offer similar versatility in design. As a single-story, Plan Two offers 3,754 square feet with a great room, game room, flex room, four bedrooms and three baths. Or, buyers can select the 2-X plan that is expanded to two stories and 4,431 square feet of living space by adding a fifth bedroom, fourth bath and a loft.
Plan Three is the largest of the homes at Piedmont: a two-story floor plan of 4,480 square feet. It includes a great room, office, dining room, media room, loft, four bedrooms and 2½ baths. Created with today’s lifestyles in mind, this inspired design includes spaces that feel both open and flowing but also incorporate easily defined living areas.
Standard features for all homes include 10-foot ceilings throughout the first floor, including the three-car garage; covered patios; low-maintenance front-yard landscaping; and paver driveways. Also, every home features kitchen granite-slab countertops, Whirlpool appliances with a five-burner gas cooktop, a 30-inch single wall oven and dishwasher, Piedrafina countertops in baths and multimedia wiring that is gigabit-ready at select locations.
For nearly all the available homesites, buyers can select any of the home designs offered to place on the lot of their choice. A wide array of personalizing opportunities is available at Piedmont, including an option for RV parking. Buyers also can choose to have a pool built during the construction of the home by wrapping it into their mortgage loan with Summit’s preferred lenders. Energy efficiency was also top of mind in the creation of these plans, particularly with the upgraded stability and sound abatement of full exterior plywood sheathing on each home.
The area surrounding Piedmont consists of similar previously developed parcels, most of which include custom or semi-custom homes on large lots.
“That means Piedmont buyers not only enjoy all the conveniences of this central location, but the area is already established with homes of the same scale, size and privacy,” White said.
To visit Piedmont, take the 215 Beltway to Jones Boulevard and head north. Then turn right at Post Road and right onto Duneville Court. The sales center is open from 10 a.m. to 6 p.m. every day except Thursday. For more information, contact sales representative Heidi Lusk at 702-806-2141. To discover all current Summit Homes’ neighborhoods in Las Vegas, visit the website at SummitHomesNV.com.

















