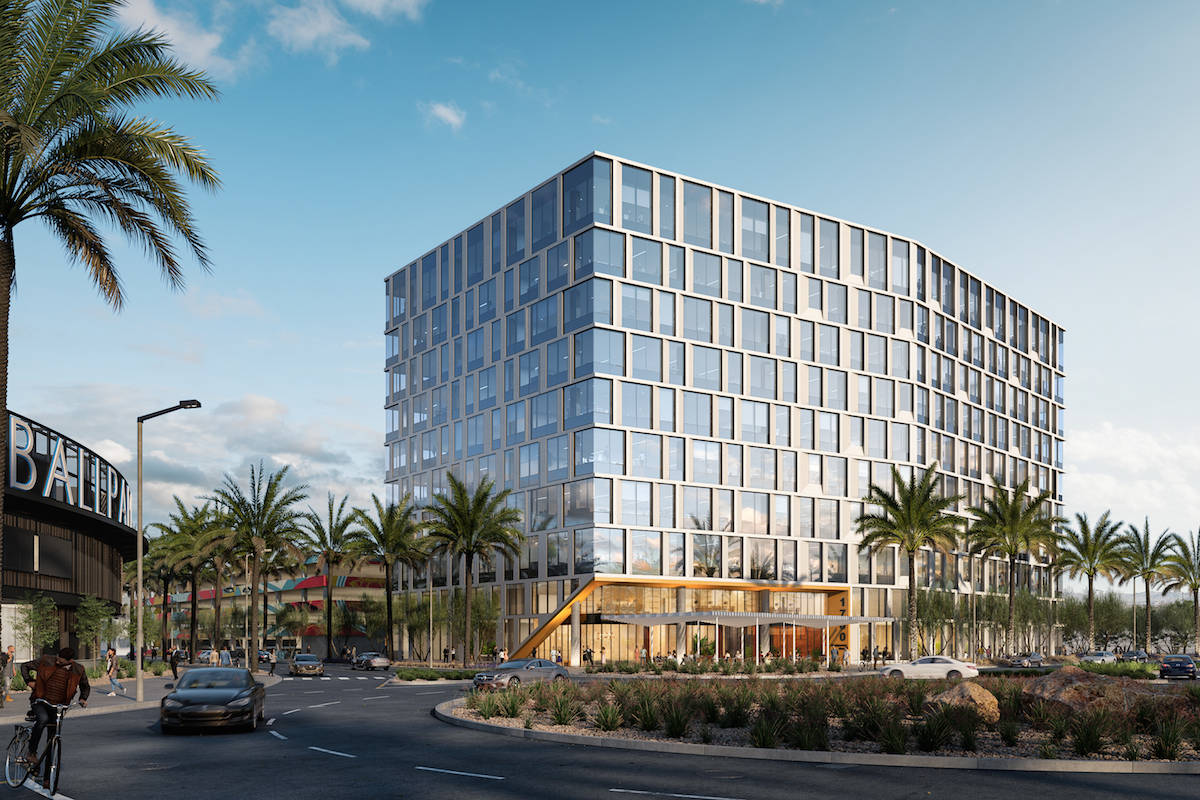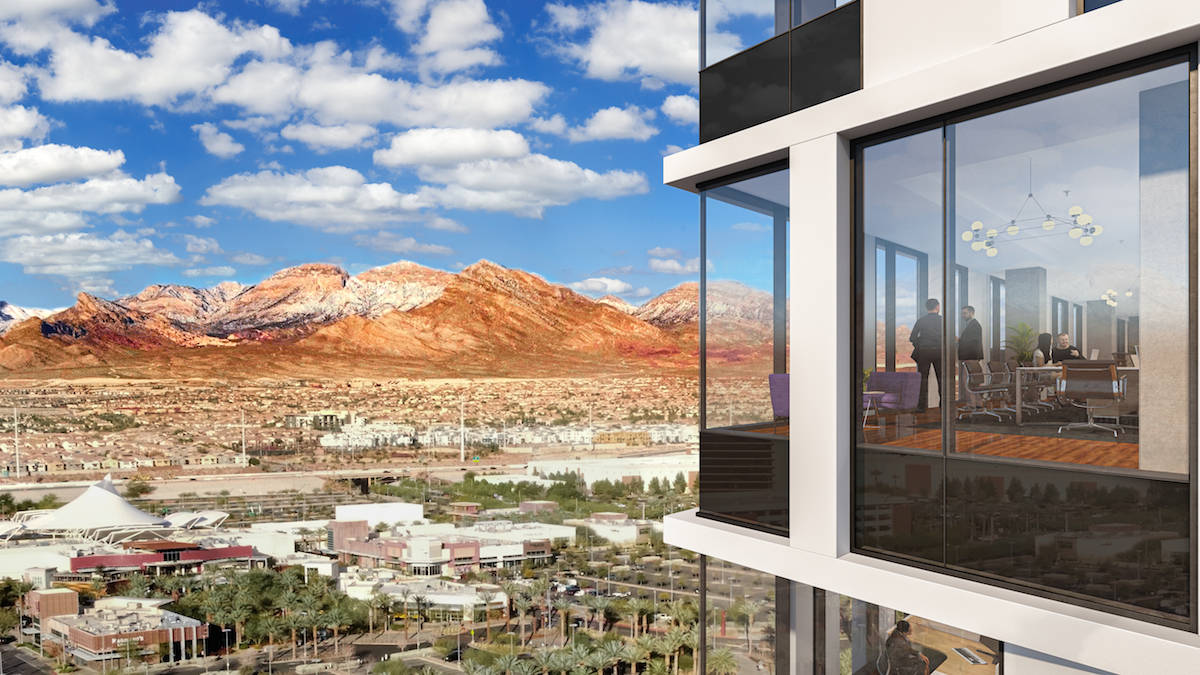Howard Hughes to expand Downtown Summerlin
The Howard Hughes Corporation®, developer of the Summerlin® master-planned community (MPC) and its 400-acre Downtown Summerlin®, today announced a comprehensive vision for the area’s walkable urban center that includes a new Class-A office building, 1700 Pavilion, along with a second phase of the Tanager luxury apartment complex, Tanager Echo.
The revitalized master plan is the result of an extensive exploration of new ways to integrate innovative design, architecture, and state-of-the-art amenities into Summerlin’s downtown urban core, while enhancing Downtown Summerlin’s connectivity — between its retail area and entertainment offerings, and with the natural setting that defines the award-winning community.
Through a series of strategic, market-driven development phases, Downtown Summerlin will continue to expand as a vibrant, mixed-use community. With a growing population of Class-A office tenants, full-time residents, hotel guests and sports fans, Downtown Summerlin will further establish itself as a sought-after urban destination, embodying Summerlin’s hallmark healthy, active, outdoor lifestyle.
The new ten-story office building,1700 Pavilion, spans 267,413 square feet and is situated on just under three acres directly south of the Las Vegas Ballpark®, featuring vantage points with one-of-a-kind views of the entire valley, from The Strip to Red Rock Canyon.
The building’s arrival experience is shaped by the Living Room — a shared common area within the first-floor lobby providing a large, reservable conference room and gathering spaces — with direct access to Pavilion Center Drive, retail and dining options across the street.
1700 Pavilion embodies the healthy, active lifestyle for which Summerlin is known, promoting bike-to-work capabilities with secure bike storage. The building also exemplifies Summerlin’s commitment to health and wellness, with touchless entry from the garage to the tenant suites and enhanced air filtration.
Tanager Echo will provide Downtown Summerlin with new options for luxury living. The 295-unit development will be situated on nearly three acres, planned as a five- to six-story building that will wrap around a 455-space parking garage allowing tenants direct parking access to their floor of residence. The building will feature a mix of studios, junior one-bedroom apartments, single- and two-bedroom apartments — along with corner units with wrap-around balconies and lofts on the top floor — featuring 9-foot ceilings, large walk-in closets, premium finishes and stainless steel appliances. Tanager Echo provides touchless access into the building and Wi-Fi is provided throughout the common areas.
Tanager Echo features a clubhouse with leisure space, co-working space, a private dining room, a game room, a sports book-style TV wall, and direct access to the pool area that includes a spa, private cabanas, lounge seating, fire pit and barbecue areas. An adjacent spa area features a tanning room, a dry sauna, and a massage room. A top-floor sky lounge features a golf simulator, poker table, and a bar island with unrivaled views of the Las Vegas Strip. The property also includes a dog wash facility and access to an on-site dog park.
According to Kevin T. Orrock, president of the Las Vegas Region for The Howard Hughes Corporation, both projects reflect the master plan vision for Downtown Summerlin to be an amenity-rich, walkable urban core where residents can live, work, shop, dine and be entertained — all within steps of their front door in the heart of Summerlin.
“Demand for working close to home is on the upswing — both locally and nationally — along with demand for urban-style living surrounded by all the conveniences that make for an enriching and fulfilling lifestyle,” said Orrock. “The pace at which we have leased our previous two office buildings and Tanager speaks volumes about that demand.”
“Another accelerating trend is corporations looking to relocate to communities such as Summerlin that offer an exceptional, high quality of life in a low-tax, business-friendly environment,” continued Orrock. “Not only does working close to home reduce commutes, but office employees in the Downtown Summerlin area enjoy easy access to Las Vegas Ballpark and City National Arena and to all that Downtown Summerlin offers. This urban walkability is an attractive amenity to all demographics — from millennials to empty nesters — seeking to customize their footprint while upgrading their lifestyle. Tanager Echo continues Tanager’s standard-setting expectation of what urban living looks and feels like within our region’s premier master-planned community. “
1700 Pavilion and Tanager Echo will be built simultaneously, with construction expected to begin in second quarter 2021. 1700 Pavilion and the new master plan for Downtown Summerlin were designed by Hart Howerton, an interdisciplinary planning, architecture, and interior design, firm. KGA Architects, a full-service architecture firm with over 40 years of experience specializing in a broad range of product types, completed the production documentation for the 1700 Pavilion parking garage. Whiting Turner will provide construction management services and the project will be complete in third quarter 2022. CBRE is the office broker of record. For information contact Randy Broadhead, randy.broadhead@cbre.com, or Amy Lance, amy.lance@cbre.com.
Tanager Echo is designed by Perlman Architects, an architectural and master-planning firm specializing in residential and commercial properties. R&O Construction will provide construction management services and the project will complete in fourth quarter 2022. For more information please visit Future.Summerlin.com.
About Summerlin®
Developed by The Howard Hughes Corporation®, Summerlin began to take shape in 1990 and has ranked in the country’s top 10 best-selling master-planned communities for nearly two decades.
Located along the western rim of the Las Vegas Valley, Summerlin encompasses 22,500 acres with approximately 5,500 gross acres remaining to accommodate future growth, including infrastructure, open space and common areas, all within the master plan.
The community is currently home to nearly 100,000 residents who enjoy an unparalleled list of amenities. These include more than 250 neighborhood and village parks, more than 150 completed miles of trails, 26 public and private schools, 14 houses of worship and ten golf courses.



















