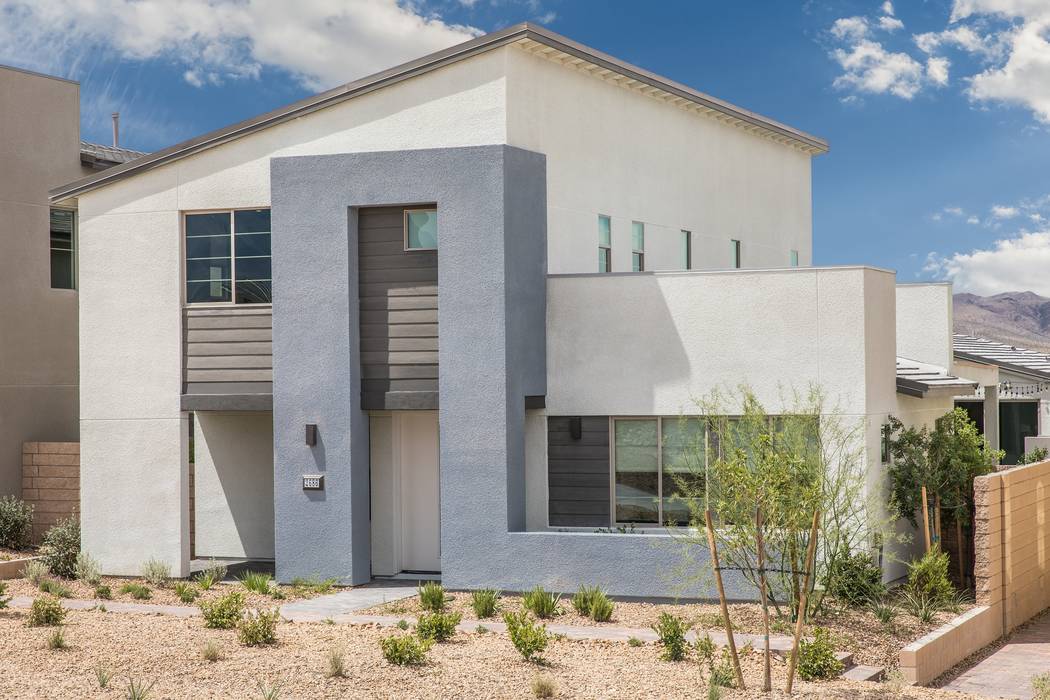Pardee’s Strada 2.0 in Inspirada to hold grand opening
Saturday, Pardee Homes is celebrating the grand opening of Strada 2.0 in the master-planned Inspirada community in Henderson.
Strada 2.0 is the next generation of Pardee Homes’ successful, award-winning Strada neighborhood. Four brand-new floor plans range from 2,967 square feet to 3,703 square feet. Plan elevations include Transitional Farmhouse, Contemporary, Modern Spanish and Modern. Each feature unique indoor/outdoor living spaces. Prices start from the $400,000s.
Grand opening events are scheduled from 10 a.m. to 1 p.m. and include cool treats and other refreshments while supplies last. For more information, visit pardeehomes.com or call 702-604-9684.
Strada 2.0 is in Village 5 in Inspirada. From Via Inspirada, continue south at the first traffic circle. At the second traffic circle, head south on Avenida Brancusci. Turn left on Via Altamira and travel east. Turn right on Via Monet and travel south. Turn right on Montage Drive and follow the signs to the Strada 2.0 sales gallery and model homes.
Plan One at Strada 2.0 measures 2,967 square feet with four bedrooms, 3½ baths, open great room, bonus room and tandem two-car garage. A spacious outdoor living area connects at the kitchen and a covered front patio and deck provide additional indoor/outdoor living options.
Strada 2.0 Plan Two measures 3,237 square feet with four bedrooms, 3½ baths, great room, loft and tandem two-car garage. The home front porch entry opens to an outdoor living area and the front door and a second outdoor living area is off the great room and kitchen.
Plan Three at Strada 2.0 opens with a covered patio at the porch entrance, second covered patio off the great room and kitchen, and courtyard off the downstairs master suite.
The home measures 3,562 square feet with two master-bedrooms plus third bedroom, 3½ baths, great room, den, loft and tandem two-car garage.
Strada 2.0 Plan Four measures 3,703 square feet with four bedrooms, 3½ baths, lounge, great room, bonus room and tandem two-car garage. An optional office is offered instead of the lounge. The home has a covered patio off the dining and great room, courtyard off the lounge and covered front entry.
Pardee Homes Las Vegas builds thoughtfully designed and innovative new homes and communities for first-time through luxury homebuyers. Established in 1921, Pardee Homes was among the first to embrace master-planned community concepts, green homebuilding measures, environmentally sensitive development practices and customer-focused processes for new home purchases. Pardee Homes Las Vegas has built more than 40,000 homes throughout Southern Nevada in the last 67 years and is a member of TRI Pointe Group, a family of premium regional homebuilders. For more information about Pardee Homes Las Vegas, visit www.PardeeHomes.com/Region/Las-Vegas.

















