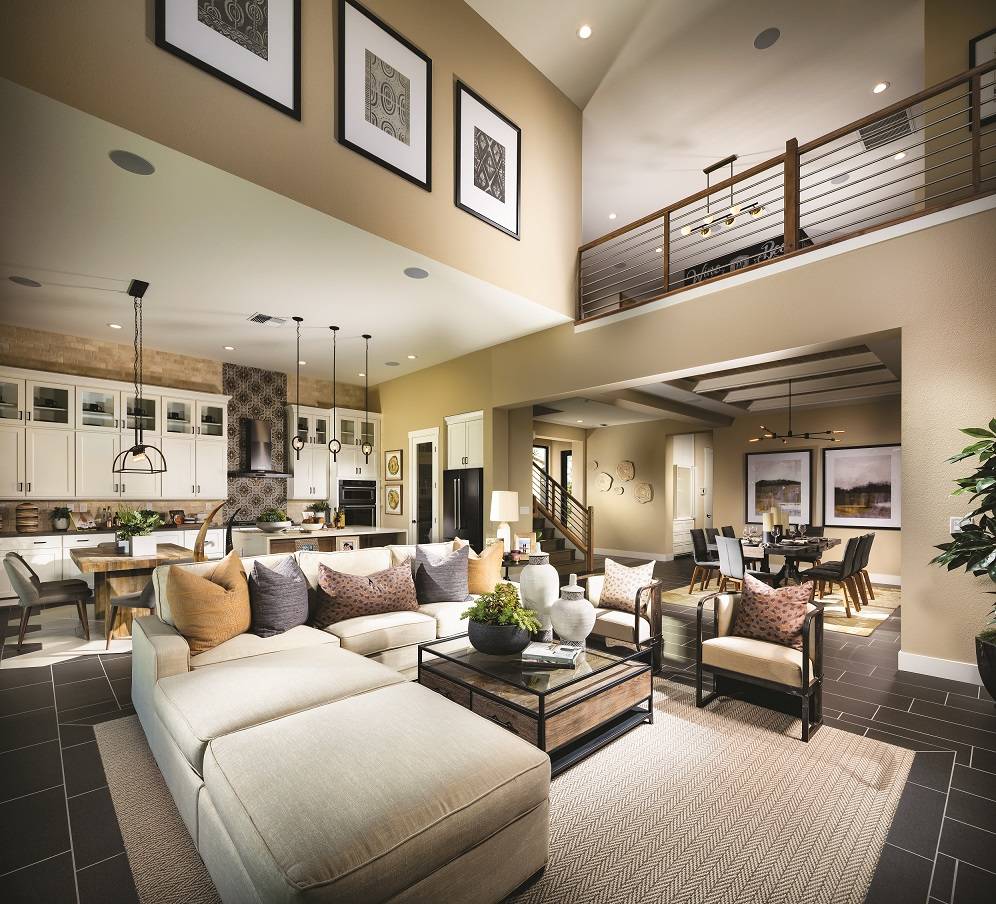Toll Brothers offers complimentary travel to Reno to view Shadow Point models
Toll Brothers is hosting potential homebuyers on a trip to Reno to view three model homes. The home designs are the same plans to be built at the Shadow Point community in Las Vegas.
Shadow Point is Toll Brothers’ newest community of single-family homes situated atop the Summerlin master plan in Stonebridge with mountain vistas. This private, gated community reflects a prairie architectural style with recreational opportunities all around: from nature trails to parks to neighborhood amenities that celebrate an outdoor lifestyle.
While the Las Vegas model homes will open this fall, the Shadow Point Fly and Buy program offers homebuyers the chance to travel to Toll Brothers’ community in Reno to tour model homes that feature the same floor plans as those at Shadow Point. The experience gives homebuyers a chance to walk through completed and fully furnished home designs. Travel expenses of up to $1,500 are reimbursable through the program.
“We are excited about the Shadow Point Fly and Buy program, which provides homebuyers with the model home experience without having to wait until fall,” said Daniela Bell, community sales manager.
“We have a lot of interest already, and home sites usually sell quickly once the model homes are open. For those who don’t want to wait, they can visit their potential future homes now. A Toll Brothers sales manager can provide the details on how to take advantage of this unique offer.”
The three model homes at Shadow Point — the Eclipse Elite, the Horizon and the Solstice Elite — are under construction and will be completed in the fall. Dusty shoe tours of the homes are planned for later this summer, providing a sneak peek at the progress of the community.
“Excitement continues to build after the successful opening of the community in March as we gear up for our dusty shoe tours and grand opening of the model homes in the fall. We are thrilled to be able to offer the Fly and Buy program as a complement to our other upcoming events,” Bell said.
Shadow Point offers three single-story home designs, as well as three two-story home designs with “pop-top” lofts that serve as an additional guest suite, office or entertaining room with a covered outdoor living area.
Homes range from 2,285 to 2,879 square feet with great rooms that bring the outside in via oversized sliding glass doors that open to outdoor living areas.
Shadow Point affords views of the Las Vegas Strip, as well as the adjacent Red Rock Canyon National Conservation Area.
“The desert we have right here by the community is very picturesque. It’s full of mountains and beautiful, glowing, all-red formations. Our community will have a private pool, barbecue area and fire pit for all homeowners to enjoy,” Bell said. “We’re also 10 minutes from Red Rock Canyon, providing a variety of outdoor activities such as hiking, biking, walks, climbing, trail running and horseback riding.”
As with all Toll Brothers homes, preconstruction homes at Shadow Point offer the opportunity for personalization with the help of a professional designer. Homebuyers get to choose cabinets, appliances and finishes at the design studio to ensure their home suits their lifestyle and taste.
“Preconstruction prices also offer an incredible opportunity to get in at the ground level,” Bell said. “You’d be the first to be able to say, ‘I live in Stonebridge in the top-rated Summerlin private and public school system, just 10 minutes from Red Rock Canyon. I get to see incredible views every day when I come home or when I walk in my backyard and drink coffee on my outdoor living space.’”
















