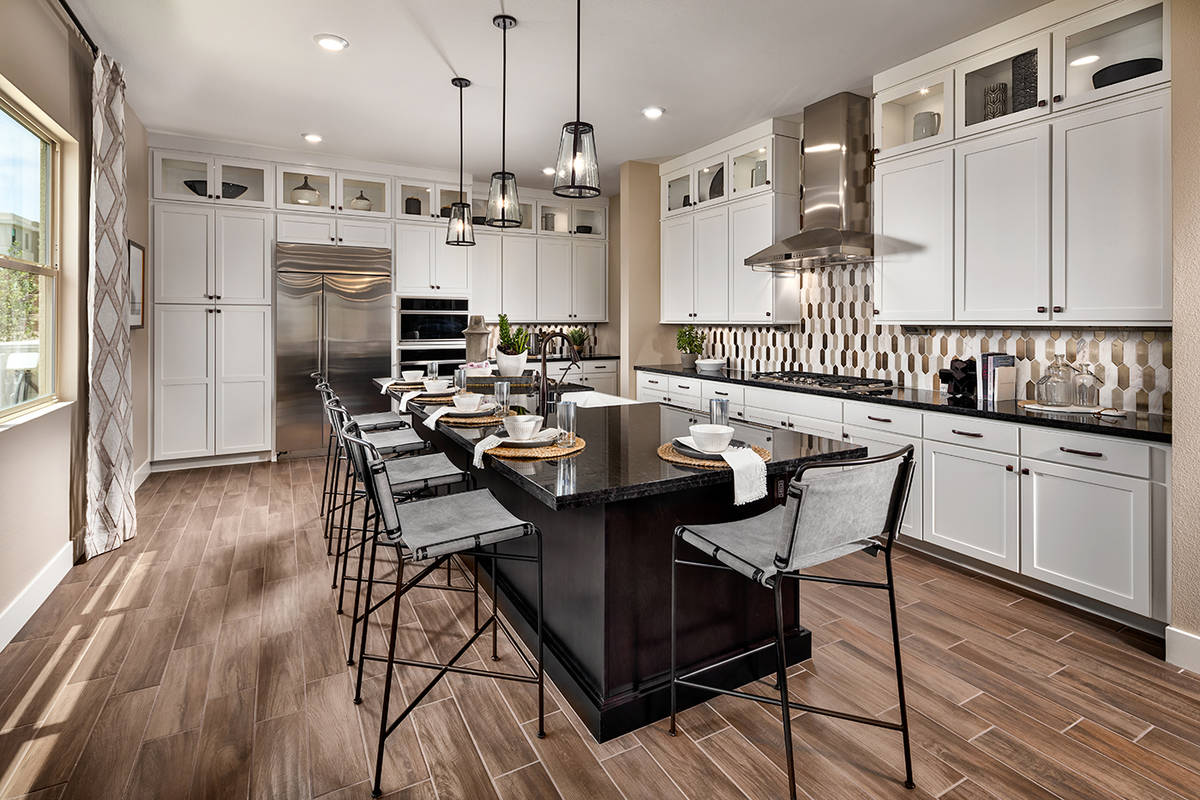Trilogy in Summerlin showcases new floor plans
Trilogy in Summerlin will hold a grand opening for its three new home models in its Luxe Collection: Luster, Radiant and the redesigned Splendor floor plan.
The Luxe Collection is modern and elegant, offering main-level living floor plans that range from 1,776 square feet to 2,915 square feet and is priced from $480,990.
Plus, through August, buyers can take advantage of up to $40,000 off select quick move-in homes.
Three new distinct floor plans
■ The Splendor is a single-story home with two bedrooms, 2½ baths and a two-car garage that measures 1,776 square feet.
■ The Radiant, a 2,505-square-foot, two-story home, has a main-level living area, two bedrooms, 2½ baths and a two-car garage. It is the largest of the three new floor plans.
■ The Luster is two stories and measures 2,915 square feet. It has main-level living, two bedrooms, 2½ baths and a two-car garage.
All floor plans have upscale features and modern, open designs that encourage indoor-outdoor living.
Best 55-plus Community of the Year
Trilogy in Summerlin was named the Best 55+ Community of the Year 2020. This gated resort lifestyle community is part of the 22,500-acre master-planned community of Summerlin.
Trilogy’s Outlook Club offers many amenities right in the community: a fitness center, resort pool, culinary studio, sports and media deck, art studio, meeting space and bocce and pickleball courts. Shopping and dining at Summerlin are just three miles away.
Dedicated resort staff
The Outlook Club has a dedicated resort team managed by the experienced team at BlueStar Resort &Golf, a boutique management firm that focuses on exceeding the expectations of residents and guests of the communities it serves.
In addition to a dedicated concierge that helps with planning celebrations, making dinner reservations and researching vacation ideas the resort team also plans and executes unique lifestyle daily experiences for homeowners.
Schedule a private appointment or take a virtual tour
Homebuyers should contact a community representative at 877-221-3264 to schedule a private, in-person tour of Trilogy in Summerlin and its floor plans and club. Virtual tours are also available. Learn more and join Trilogy’s email list at Sheahomes.com/Vegas.

















