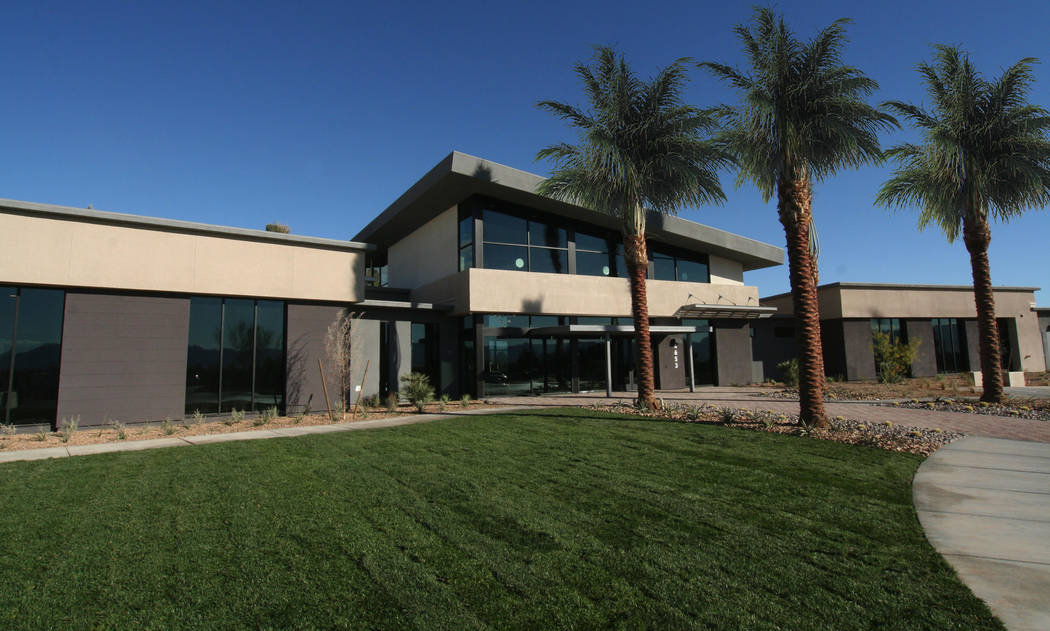William Lyon to open Ovation club Nov. 3
This weekend marks the highly anticipated opening of the new Lifestyle Club at William Lyon Homes’ award-winning Ovation community.
On Saturday, from 10 a.m. to 3 p.m., visitors will be able to enjoy food, drinks and giveaways to mark the occasion, with tours to introduce the many features of the state-of-the-art facility.
“We’re delighted to host this event to showcase our new club, which is truly the crown jewel of our 55-plus, active lifestyle community at Ovation,” said Kim Chitwood, vice president of sales and marketing for William Lyon Homes. “Active adult living is the foundation of all that we planned at Ovation, and with the completion of the club, we’ve brought even more indoor and outdoor amenities to the incredible value of this community.”
The Ovation Lifestyle Club consists of two complementary features: a nearly 17,000-square-foot indoor clubhouse, placed amid the surrounding golf course frontage acreage with a multitude of outdoor active and recreational elements. Both areas include social spaces and designated activity areas for residents’ use.
The club is an inviting architectural environment of clean lines and open volume. The finished result presents light-filled spaces of timeless design and signature elements that are among the hallmarks of the William Lyon Homes’ legacy. The club’s location on the ninth hole of the golf course is one of the key features of its thoughtful orientation to nature, views and outdoor living.
Within the gates at Ovation is the private Lifestyle Club with multiple enjoyments inside and out. Outdoors: tennis and pickleball, pool and spa, bocce courts, horseshoe pits, event lawn, shade pavilions, picnic and barbecue areas. Indoors: cardio and movement studio, game and billiards rooms, creativity center, multipurpose space and demo kitchen and great room and lounge for socializing.
Outside the Ovation gates, and still within the Mountain Falls master-planned community, residents enjoy activities at the 18-hole golf course and the residents facility, which features multiple active spaces, dining, parks and miles of trails.
The Lifestyle Club is age-restricted and available for use only by Ovation residents.
But the ability for Ovation residents to use both the Lifestyle Club and the Mountain Falls master-plan residents facility adds layers of exclusivity and inclusion that is not typically available in an age-qualified community.
“Most importantly, we know the club itself is only as dynamic as what occurs there,” Chitwood said. “That’s why we have a full-time lifestyle director on-site: to plan, think outside the box, and listen to the residents about how to make the most of the facility and the acres that surround it.
It’s important to us to create an engaged community that allows everyone to take part in enjoyment of the club.”
Residents at Ovation enjoy choices in their home environment, too. The homes available at Ovation’s gated, golf course community are in three series of designs: Onyx, Jade and Topaz.
Each series features three single-story floor plans, with many of the homesites accompanied by golf course, desert or mountain views.
Homes are designed to offer private living spaces, smart technology and a fresh, contemporary style that is creatively rich in natural light. Of particular note is the open concept interior of main gathering areas that effortlessly weave indoor and outdoor spaces into a seamless environment.
Onyx leads the trio of communities with homes from two to three bedrooms and two to 2½ baths. Each design includes a foyer that leads to a great room and kitchen area. Homes range in size from 1,462 square feet to 1,721 square feet, with pricing from $216,700.
Jade steps up in both size and flexibility with homes from 1,982 square feet to 2,152 square feet and pricing from $268,500. Two to four bedrooms are available with up to 2½ baths and include a number of optional room configurations per plan.
Topaz is the largest of the collection and is priced from $318,800 for homes from 2,337 square feet to 2,494 square feet. Buyers can choose from two to four bedrooms and 2½ baths and up to three-car garage (per plan), with a number of area configurations available.
Those familiar with William Lyon Homes will recognize the painstaking attention to every detail in the selection of finish materials chosen and quality of construction. At Ovation at Mountain Falls, these include granite or quartz kitchen countertops, designer plumbing fixtures and quality cabinetry. Buyers can visit the William Lyon Design Studio.
To visit Ovation, take Blue Diamond Road, Route 160, west about 45 minutes from Interstate 15. Before reaching the town of Pahrump, turn left onto Mountain Falls Boulevard. As the road ends at the golf course, turn right onto Mountain Falls Parkway, then travel approximately 1½ miles to Ovation Boulevard. Turn left at the main gated entrance. For more information call 702-766- 1860, or visit www.OvationMountainFalls.com.

















