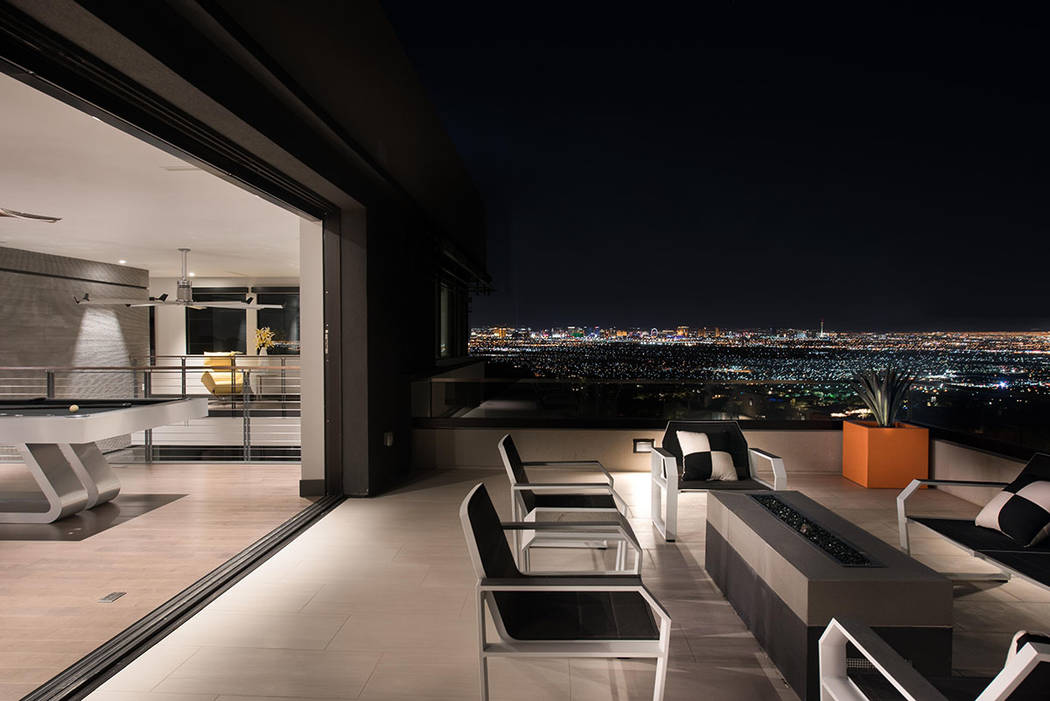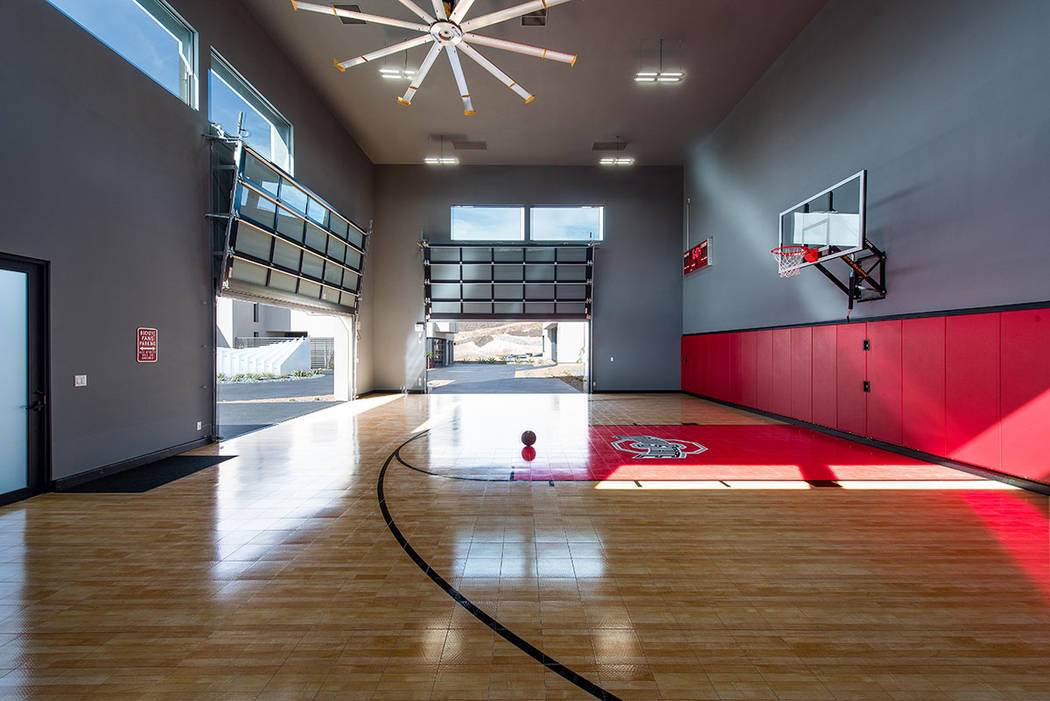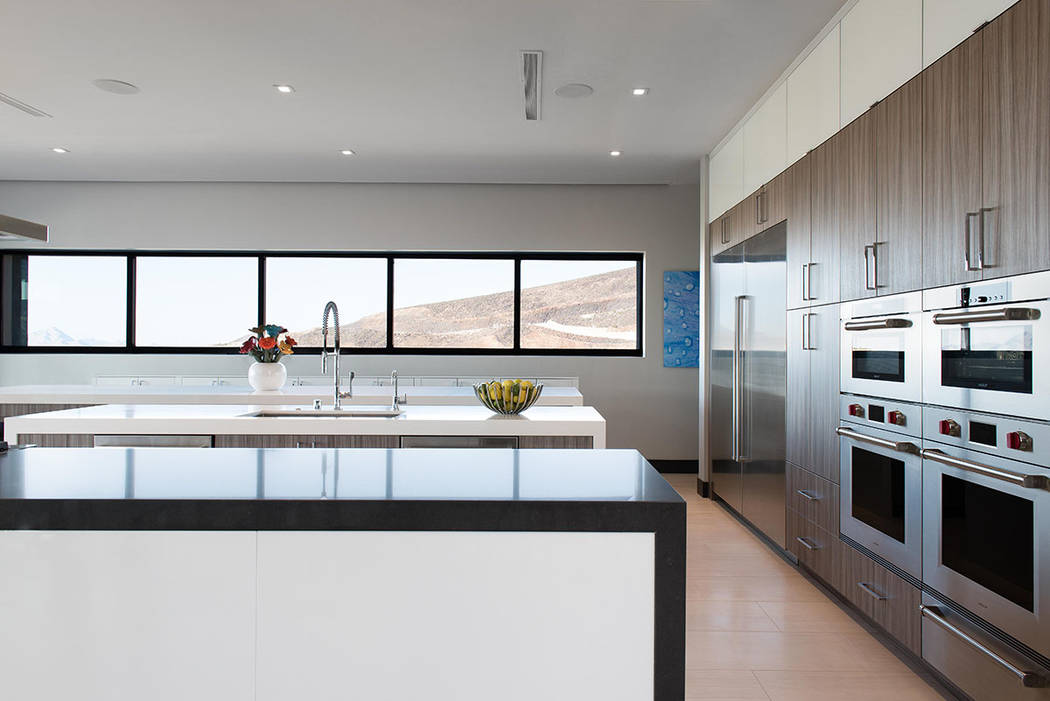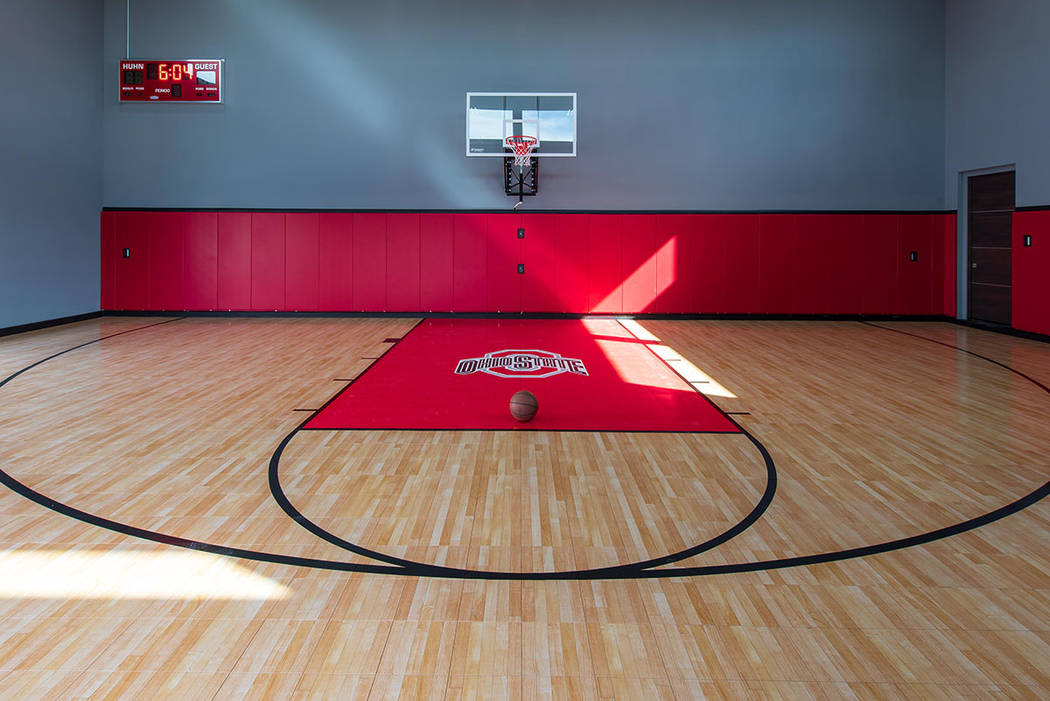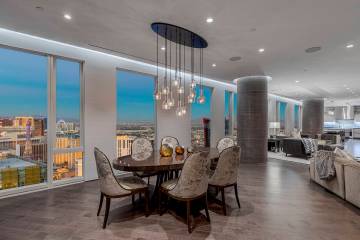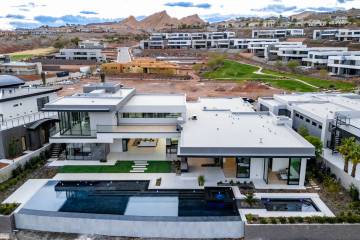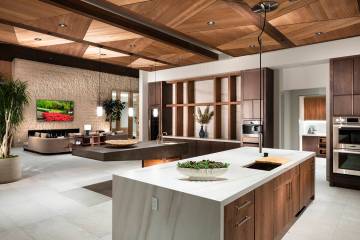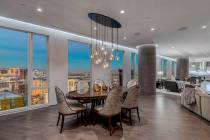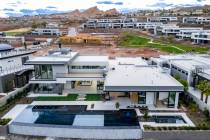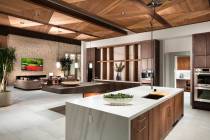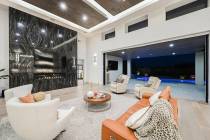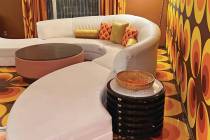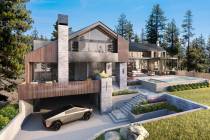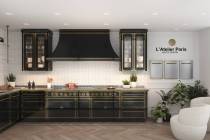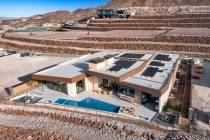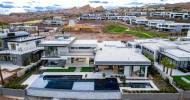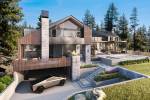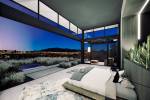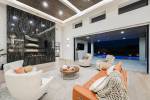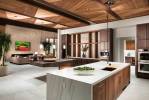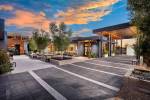$15M home has sports facility, bowling alley
An exterior design connotating movement, with amenities that continue the theme of motion, are qualities that make this Blue Heron custom-designed estate unique.
“You get these series of different bars that are playing off one another,” said Tyler Jones, owner and founder of custom design/build firm, Blue Heron. “Each one of them feels like it’s moving toward the city. That is what really drove the big picture, aesthetic and visual language we built upon for the rest of the design.”
Located at 750 Dragon Ridge in the MacDonald Highlands luxury community, the 16,000-square-foot, four-level estate is privately listed at $14,999,000 through Gavin Ernstone, owner, Simply Vegas.
“The fourth level was a way to fully maximize the property’s potential,” Jones said. “It made great sense to do that on this project because we had that amazing hillside property. We quickly determined the more glass we could add on the east side, the more opportunity we were going to create better access to the views.”
With vibrant views from every level, the residence provides inspiration for its owners, Linda and Mike Huhn. The Huhn’s active lifestyle is reflected in the homes’ amenities ,such as the professional-styled bowling alley, tennis court, indoor basketball court, game room, movie theater and gym.
“We’re pretty active,” Mike Huhn said. The couple average 17 to 18 miles a day walking. “And we wanted something we could play tennis, basketball or go to the gym.”
Linda Huhn specifically wanted a room with multiple television screens so she could watch all her sports teams.
“One Sunday we had six games on,” Mike said. “She doesn’t miss a game.”
Some of the home’s décor gives homage to the couple’s team, the Ohio State Buckeyes. The Huhn’s lived in Ohio for several years, moving to Las Vegas in 2012. The couple owned Mid-Ohio Field Services, managing foreclosed properties for 15 years.
“We wanted to get out of the cold,” Mike Huhn said about moving to Vegas. “We retired and wanted to enjoy life.”
The Dragon Ridge property is the second home Blue Heron has designed and built for the couple. The first was in the Summerlin.
Besides the stunning views and amenities, the estate features six bedrooms, including a cantilevered master bedroom, nine baths, temperature-controlled wine cellar, elevator, game/media room, voluminous ceilings and comprehensive Crestron home automation system.
Three separate structures connected through a central circular drive create a campus-style environment for the estate. The campus features the main home, a two-bedroom guest house with an upper-level deck and indoor basketball court with separate locker room.
The massive glass door entry flows into the open living areas. A striking floor-to-ceiling chiseled black Basalt fireplace surround serves as a stunning focal point for the great room as well as the floor-to-ceiling windows, drawing the eye to the breathtaking views.
“The primary factor with this house is the unobstructed views of the entire city,” Ernstone said. “Every single room is designed with the views in mind.”
Three distinct kitchen islands create a hub for cooking and food preparation. The islands feature white quartz, black polished and gray counters surrounded by minimalist stone variant cabinetry. Walker Zanger Geotech porcelain tile flooring covers the main living area.
“Each finish selection identifies with the client’s vision of touch, aesthetic and color,” Blue Heron Senior Architectural Project Manager Lysle Oliveros said. “We use materials to tell a story of each room and identify with each programmatic element.”
A semi-formal dining space is adjacent to the kitchen. A butler’s pantry and private breakfast room are behind the kitchen’s south wall.
“The owners are into casual living,” Ernstone said. “There are no real formal spaces to this house.”
A wall of windows on the east side of the kitchen disappear into the walls completely with just the touch of a button. A bank of powered pocket doors also retreats into the wall for an instant, and inviting, indoor/outdoor space.
A polished metal link mesh is designed to be a unifying vertical element in the center of the home. The same metal mesh connects the risers on the custom-designed staircase, leading to the other three levels.
“The metal mesh goes continuous from the basement all the way to the fourth floor,” Jones said. “That set the tone for the aesthetic on some of the interior details. It’s one of my favorite elements.”
The lower level’s design invites active fun with a pool table, table tennis, margarita machines, wine cellar, bar and movie theater.
The two-lane bowling alley features electronic scoring, automatic ball return and a lighting control system. Vertical lights on the south wall of the bowling alley widen and compress closer to the pins, creating a lengthening effect. A large panoramic picture of the Ohio Buckeyes’ Stadium fills the other side of the lanes.
“With the aid of low voltage and controls, the lights can be programmed to move following the ball,” said Oliveros, who designed the bowling alley. “When a strike is thrown, all the lights flash and pulse.”
The upper-level master bedroom retreat comes complete with a separate sitting room, pool table and bar area.
The bedroom was designed as a black, glass cube suspended over the side of the home. Nine-foot commercial grade, floor-to-ceiling black glass encloses the space held by the use of cantilevers.
“You really get this feeling that you’re floating above MacDonald Highlands,” Ernstone said. “One of the highest lots in here. Absolutely stunning.”
The main bedroom area is divided using a Basalt wall, similar to the great room.
The wall separates a seating area with gas fireplace and television from the other side main bedroom area. A large, retractable screen provides movie viewing from the bed.
The indoor basketball court is housed in a separate building, that could be converted to a garage. An Ohio State-themed locker room services both the indoor basketball court and exterior lighted tennis court, located on the other side of the building.
At the center of the exterior motor court, or circular driveway, is a prominent art piece comprised of triangulated plates of steel.
“I designed the monument to have sort of Jekyll and Hyde personality,” Oliveros said. “During the day, it is a sculptural form that at some angles are a bold triangle, lines that are completely see through. At night, each individual fin is matched with an intelligent LED lighting system that can be controlled with the Huhns’ phone.”
Blue Heron added several other unique lighting elements throughout the home. The exterior decks showcase smart device-controlled linear LED lighting on the exterior railings.
“We explored what is possible with lighting,” Jones said. “It was something interesting with this project.”
The Huhn’s purchased the property in August of 2015. It took over four months to design the project. Ground broke in December 2015 and the home was completed in October 2017.
About the mansion
Price: $14,999,000
Location: 750 Dragon Ridge, MacDonald Highlands, Henderson
Size: 2.2 acres, four levels, 16,000 square feet, six en suite bedrooms, including master suite, nine baths, 12-car garage.
Features: The home has unobstructed views of Las Vegas Strip, mountains and DragonRidge Golf Course. Home includes custom staircase, elevator, Walker Zanger Geotech porcelain tile and hard wood flooring, bowling alley, movie theater, game area, temperature-controlled wine cellar, two-bedroom guesthouse, circular motor court, indoor basketball court, tennis court, locker rooms, infinity-edge pool and spa, Crestron home automation system and central outdoor art piece comprised of triangulated plates of steel with an intelligent LED lighting system.
History: Built by Blue Heron the mansion in 2017 for Linda and Mike Huhn.
HOA fees: $760/month — $330 for MacDonald Highlands, $430 for DragonRidge Country Club.
Listing: Gavin Ernstone, owner, Simply Vegas




