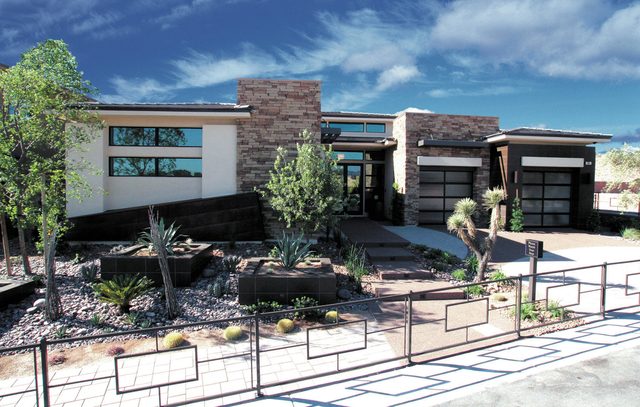William Lyon Homes showcases Sterling Ridge
William Lyon Homes offers Sterling Ridge, the new luxury community of contemporary homes within The Ridges at Summerlin.
The path to Sterling Ridge is a grand design of avenues and natural surroundings that complement each other and their location.
There are two collections of homes — The Grand Collection priced from the mid $700,000, and The Premier Collection from the mid-$900,000s.
“All six plans at Sterling Ridge feature multilayered exterior contemporary designs that impart a real sense of belonging in this native environment — with truly exhilarating views of sky, landscape and the city,” according to Leah Karp, sales agent at Sterling Ridge. “In addition to triple garage bays, covered verandas, decks and balconies all available per floor plan, the words granite, Kohler and Bosch also provide an upscale sense of the standard items found in these homes.”
Describing only the materials and features, however, does not pay proper homage to the architectural vision for Sterling Ridge. Both inside and out, sleek sophistication combines with vast expanses of glass that bring thoughtfully planned slices of natural light into play. Upper galleries that overlook generous living spaces showcase the interior volume and intricate attention to detail.
“Whether the intent of your day is to relax by the fire or plan for exquisite entertainment,” Karp said, “the homes at Sterling Ridge were created to gracefully adapt to your lifestyle — whatever that might be each day.”
The Grand Collection consists of three semicustom luxury plans from 3,546 to 4,180 square feet, offering from three to four bedrooms and 3½ to 4½ baths. Each design begins with a courtyard that paves the way to the foyers.
Once inside, you are embraced with views of great rooms, kitchens, dining areas and possibilities for lush landscaping and creative water features off the veranda.
The Premier Collection offers homes measuring from 3,733 to 4,871 square feet, with three to five bedrooms, 3½ to 5½ baths and lofts. Plans include one single-story and two-story designs.
All of the homes at Sterling Ridge offer numerous customizing opportunities. In addition to guest suites and dens, the ability to select interior finish elements make it possible to create a personalized environment. Other preferences include exterior accents to custom ceiling treatments, floating stairs and custom railings to upgraded appliances, plumbing and electronics.
To visit Sterling Ridge in The Ridges at Summerlin, exit the 215 Beltway at Town Center Drive and head south. Turn west on Flamingo Road and left on Granite Ridge Drive to the entry gate for The Ridges at Summerlin. The onsite information center and model homes are at 35 Coralwood Drive. The offices are open daily from 10 a.m. to 6 p.m., except Mondays when they open at 1 p.m. For more information, call, 702-522-9310 or visit www.lyonhomes.com.






















