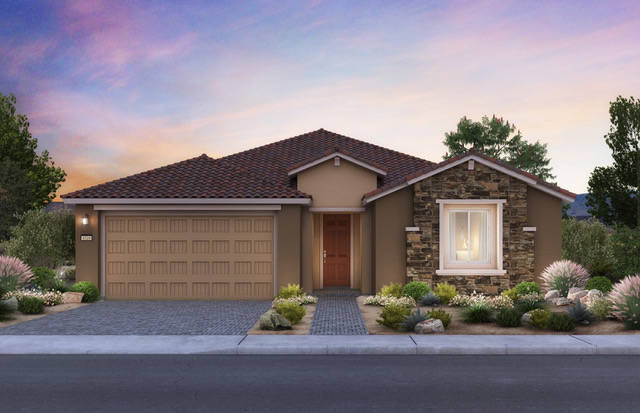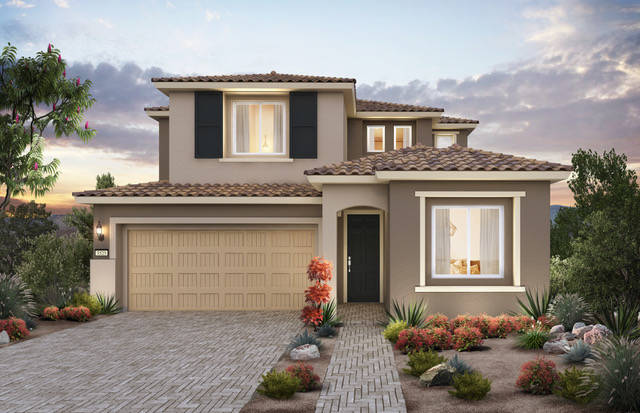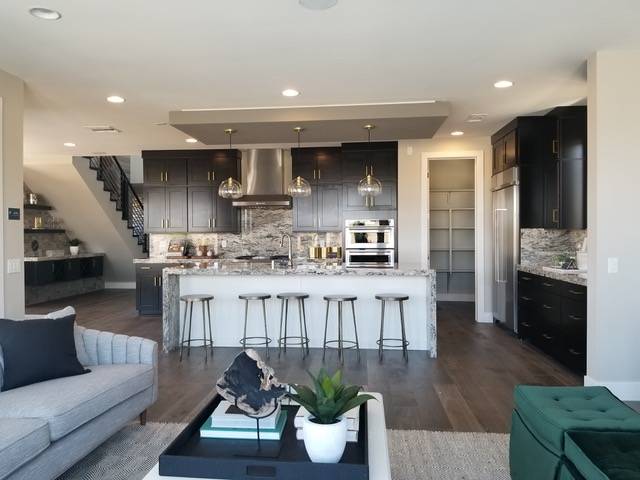Skye Canyon Phase 2 to debut June 23
Skye Canyon plans to unveil model homes in the second phase of its residential development on June 23 from 11 a.m. to 3 p.m. June 23.
Home shoppers can tour the latest models from Pardee Homes, Pulte Homes, Richmond American Homes and Woodside Homes.
Floor plans range from 1,470 square feet to 3,386 square feet, and pricing starts in the mid $200,000s.
At the event, guests can enjoy family-friendly activities, food and entertainment, and enter the Passport-to-Win Giveaway that includes prizes such as a Disneyland Park Hopper four-pack.
Skye Canyon Phase 2 is 214 acres, and will include 12 neighborhoods. Key amenities include a 2-acre park, a network of walking trails that are easily accessible from each neighborhood and lead to the park and designated bike lanes on all the major streets.
Las Vegas’ first Smith’s Marketplace, the anchor tenant at Skye Canyon Marketplace, will hold its grand opening and ribbon cutting June 13. Other retailers will follow in the months ahead.
First Look: Phase 2 attendees can tour the following models:
■ Pardee Homes, Onyx (models located in Phase 1)
Three different floor plans offering four to five bedrooms. Floor plans measure from 3,186 square feet to 3,386 square feet, with prices starting in the mid-$400,000s.
■ Pulte Homes, Eagle Ridge
Six different floor plans offering three to four bedrooms. Models range from 2,058 square feet to 2,604 square feet, with prices starting in the low $300,000s.
■ Pulte Homes, Solitude
Three different floor plans ranging from 1,959 square feet to 2,462 square feet and offering three bedrooms. Prices start in the high $300,000s.
■ Richmond American Homes, Rainier
Four different floor plans offering three bedrooms, range from 1,700 square feet to 1,950 square feet, starting in the low $300,000s.
■ Richmond American Homes, Acadia
Four different floor plans offering three bedrooms, range from 1,470 square feet to 1,800 square feet. Prices starting the mid-$200,000s.
■ Woodside Homes, Pinyon Chase
Four different floor plans offering three bedrooms, range from 1,693 square feet to 2,156 square feet, with prices starting in the low $300,000s.
Attendees can enter the Passport-to-Win Giveaway for a chance to win a Disneyland Park Hopper four-pack of tickets, Wet &Wild four-pack season passes, REI summer retail items, two rounds of golf for four at Las Vegas Paiute Golf Resort and five, $50 Smith’s Marketplace gift cards by touring model homes and collecting stickers from Pulte Homes, Pardee Homes, Richmond American Homes and Woodside Homes.
“Skye Canyon Phase 2 models offer floor plans that are flexible for a variety of lifestyles and reflect the indoor and outdoor living architectural style that has become the signature of the Skye Canyon brand,” said Garry Goett, chairman and CEO of Olympia Cos., developer of Skye Canyon. “
Skye Canyon is a 1,700-acre master-planned community in northwest Las Vegas on U.S. Highway 95 at Skye Canyon Park Drive.
The community offers entry-level, move-up and luxury neighborhoods for individuals, couples, families and active adults who share a passion for outdoor activities, wellness and immersive living.
Skye Canyon includes amenities, such as Skye Canyon Park, which features Skye Center, the community’s social hub with an open-air bistro and indoor and outdoor fireplaces; and Skye Fitness, a state-of-the-art workout facility and outdoor junior Olympic-size swimming pool.




















