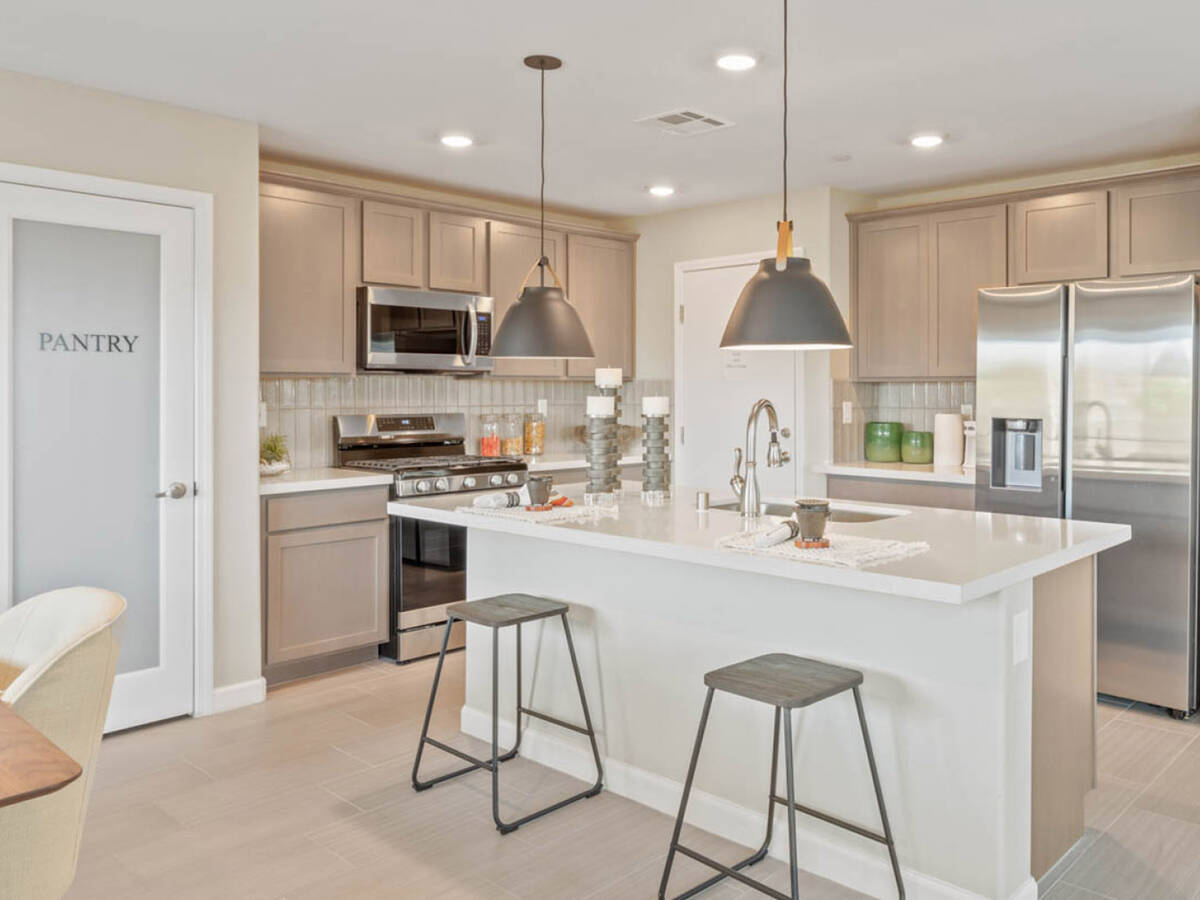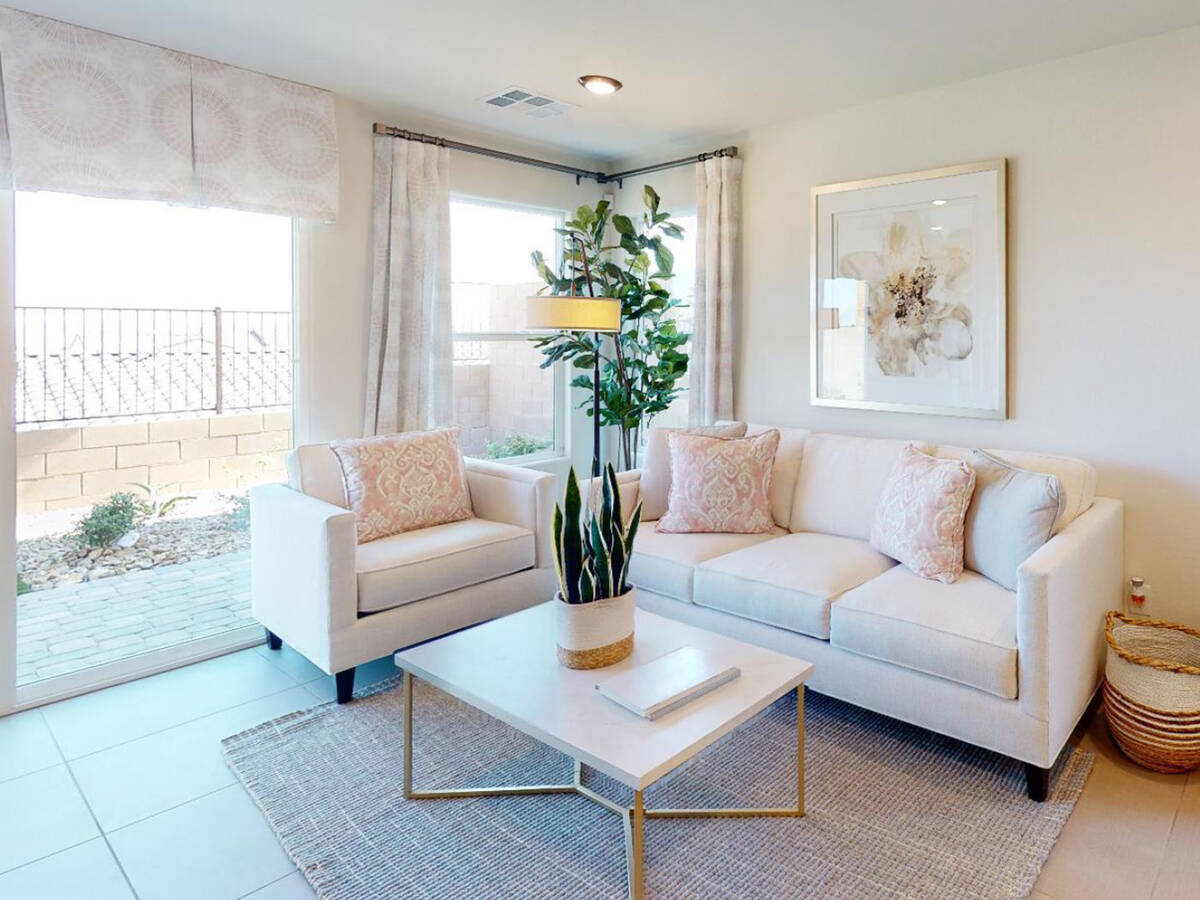Harmony Homes to open Quail Crossings in Cadence
If you’re searching for vibrant, meticulously designed town homes, look no further!
Harmony Homes’ Quail Crossings at Cadence blends luxury and modernity within each of its two-story town homes, which start in the upper $300,000s and range from 1,270 square feet to 1,711 square feet.
Quail Crossings, located off Galleria Drive at Cadence View Way, will hold its grand opening Saturday from 10 a.m. to 6 p.m. With tours, visitors can indulge in tacos and treats throughout the event.
Plan 1711 spans 1,711 square feet, boasting three bedrooms with a loft or optional fourth bedroom, 2½ baths and a two-car garage. Functionality is the name of the game in this open-concept plan, with plenty of space for customization at every turn.
The aptly named Plan 1435 offers 1,435 square feet of living space and features up to four bedrooms and 2½ baths. Additional highlights include a spacious two-car garage, expansive upstairs loft and a professionally designed kitchen adorned with top-of-the-line appliances.
Plan 1373 is the ticket to elevated life, offering two bedrooms with a loft or the option for a third bedroom and 2½ baths across 1,373 square feet. This two-story, open-concept home is designed for ultimate comfort and convenience.
Plan 1270 is full of possibilities, spanning 1,270 square feet and featuring two bedrooms with a loft or the option for a third bedroom, 2½ baths and an optional backyard patio. An epicurean kitchen, primary suite and spacious great room further elevate this luxurious plan.
Alongside this collection and other Harmony Homes offerings, additional options are available from fellow Cadence builders including Richmond American Homes, Toll Brothers, Lennar, StoryBook Homes, Woodside Homes, D.R. Horton, and Century Communities. Rental options by AMH and A.G. Spanos Co. also are available at Cadence. The Wolff Co. is set to start leasing its multifamily development, Adler May 4.
Celebrating its milestone 10th year, Cadence entered 2024 ranked one of the Top 10 bestselling master-planned communities nationwide by RCLCO and John Burns Real Estate Consulting. From its inaugural “lights on” event in 2014 to closing its 1,000th home in 2018 and consistently being one of the most sought-after communities in the U.S., Cadence boasts nearly a dozen builders, totaling more than a hundred unique models and floor plans.
Citrine Sky Park, which features play structures, volleyball courts and a bounce pad, made its debut this year, and Blooming Cactus Park is scheduled to open in late summer. Also set to debut this year is the ER at Cadence, a freestanding emergency department, an extension of Henderson Hospital. Also, nine additional retailers plan to open soon, including Dutch Bros., The Broken Yolk, EOS Fitness and Wells Fargo.
With proximity to shopping, the Historic Water Street District, dining and plenty of outdoor recreations, there’s always something to enjoy at Cadence. Residents can soak up the sun year-round and enjoy easy access to the resident-only pool and outdoor gathering spaces.
Cadence is home to the Cadence Animal Hospital and the 50-acre Central Park, which offers a variety of features including picnic areas, splash pads, pickleball courts, a fitness court, community pool, 5-acre adventure playground, pavilion and two amphitheaters. Desert Pulse Park features a playground and, for Fido and friends, is home to the Dakota Dog Park.
For more information on the Cadence community, visit cadencenv.com, or call 702-558-9366. Find Cadence on social media at facebook.com/CadenceNV, Twitter@CadenceNV and on Instagram @Cadence_NV.



















