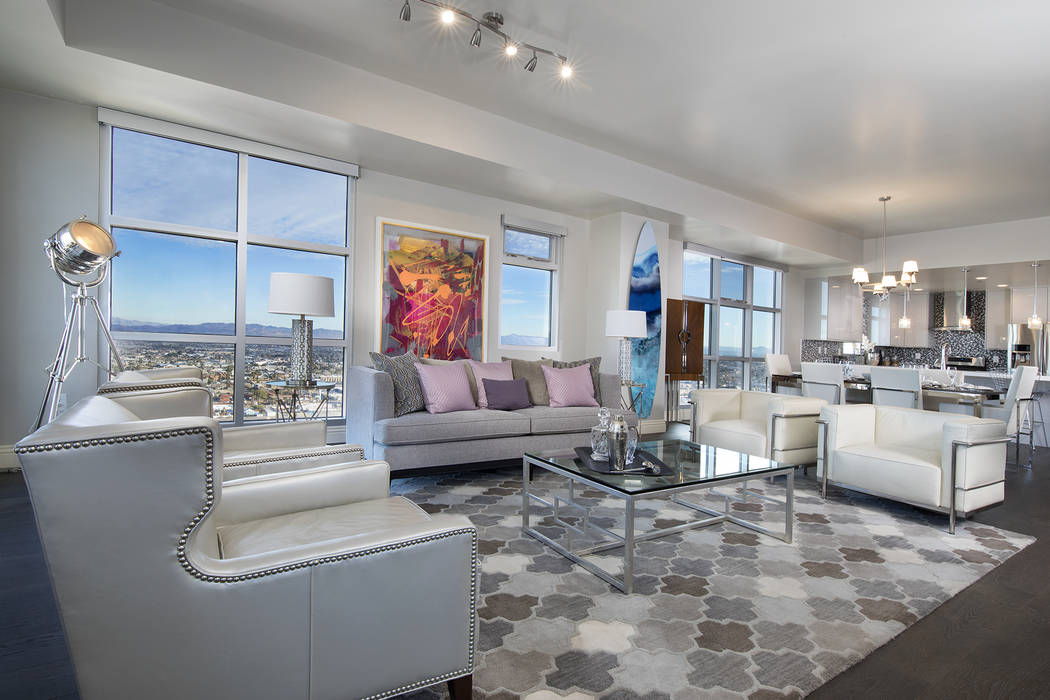The Ogden hosts open house Jan. 26-28
The Ogden, an iconic 21-story, high-rise condominium tower in the heart of downtown Las Vegas, recently remodeled and refreshed two of its models, The Goodman and The Cragin penthouse, through a collaboration with Lee Bryan Interior Design. Both will be on display, along with three additional models, during a free public open house 10 a.m. to 6 p.m. Jan. 26, 10 a.m. to 5 p.m. Jan. 27 and noon to 5 p.m. Jan. 28.
“We closed out 2017 with some significant milestones at The Ogden, but now we are ringing in the new year by re-introducing two of our recently enhanced floor plans, The Cragin and The Goodman, during a free open house,” said Uri Vaknin, a partner at KRE Capital LLC, whose company, in partnership with Dune Real Estate Partners, purchased The Ogden in 2013 as DK Las Vegas. “And, with more than 70 percent of our homes now sold, we couldn’t think of a better time to re-imagine two of our most popular residences. If you’re looking for a home, complete with breathtaking views, luxurious upgrades, first-class resident-only amenities, all in the heart of downtown Las Vegas, come and see us. There is definitely a demand for high-rise living and the dynamic lifestyle that comes with it, so lock in your dream home now before it’s too late.”
Priced at $659,900, the 1,847 square-feet Cragin features three bedrooms, two balconies and 2½ baths, as well as a spacious kitchen with stainless steel Samsung appliances, quartz countertops and plenty of cabinet space by industry leader Ultracraft. The guest bath even offers dual sinks, and the master bath has a private water closet and a large walk-in closet.
The inviting layout of The Goodman, priced at $699,900 and featuring 2,044 square feet, lives like a ranch house in the sky with three bedrooms and 2½ baths. The floor plan also features a den, two balconies offering Strip and downtown Las Vegas views and a spacious kitchen, complete with stainless steel Samsung appliances, Kohler sink, a quartz countertop island, additional storage space by Ultracraft and a window over the kitchen sink facing the Strip. Available only on higher floors, The Goodman provides ample space to accommodate an in-home office and overnight guests.
Both residences also include floor-to-ceiling windows for abundant natural light, pendant lighting in the kitchen and baths, hardwood floors from the Tri-West Grand Pacific and Provenca Affinity collections, Marazzi Tile and Daltile marble flooring and quartz countertops in baths, Grohe fixtures in the kitchens and baths, blackout shades on all bedroom windows and sun shades on all living area windows.
All residents enjoy the exceptional benefit of around-the-clock concierge service.
The friendly and knowledgeable concierge team is happy to take care of errands, including dropping off and picking up residents’ dry cleaning, flower and gift ordering, making dinner reservations and booking nightlife accommodations and show tickets. Other unmatched amenities include 24-hour security patrol, fitness center, rooftop pool and Sky Deck, social lounge and a social calendar full of resident mixers, from cocktail and movie outings to brunches and paint nights.
The Ogden features two eateries located on the first floor. For the “perfect plate of chicken rice,’ residents can go to Flock &Fowl, the high-rise community’s newest restaurant, known for its simple yet delicious cuisine that features an expanded, globally inspired menu and longer hours than its original location on West Sahara Avenue. Rachel’s Kitchen has a delicious menu with a wide selection of fresh, high-quality food with a gourmet touch. Other retail options on the ground floor include Oddfellows, a lively video nightclub and Bombshell, a vintage inspired beauty salon offering hair, nails and skin care services.
Right outside the front door of The Ogden are more than 150 restaurants, many of them among the city’s most popular eateries, bars, attractions and an energy that continues to build with ongoing redevelopment of downtown Las Vegas.
Since acquiring The Ogden in 2013, DK Las Vegas has made a $2 million investment to remodel the lobby with high-end design treatments to create an immediate sense of luxury and arrival; added new upgrades throughout all residences, including new lighting, hardwood floors, granite countertops and stainless steel appliances; and enhanced amenities such as a Sky Deck, social lounge, fitness center and refreshed rooftop pool.
The Ogden offers flexible financing options, including Veterans Affairs- and Fannie Mae-backed loans, making it easier for homebuyers to lock in their dream homes.
Available homes at The Ogden range from a two-bedroom, 1,180-square-foot residence priced from the mid-$300,000s to a three-bedroom-plus-den, 2,044-square-foot home starting in the low $500,000s.
The Ogden’s single-story, open floor plans offer flex spaces that can serve as a home office, den or yoga room, extra bedrooms for accommodating multigenerational family and guests, and expansive windows that fill interiors with natural light.
Details on The Ogden
Onsite sales center: 150 Las Vegas Blvd. N. or 702-478-4700
On the Web: Ogdenlv.com

















