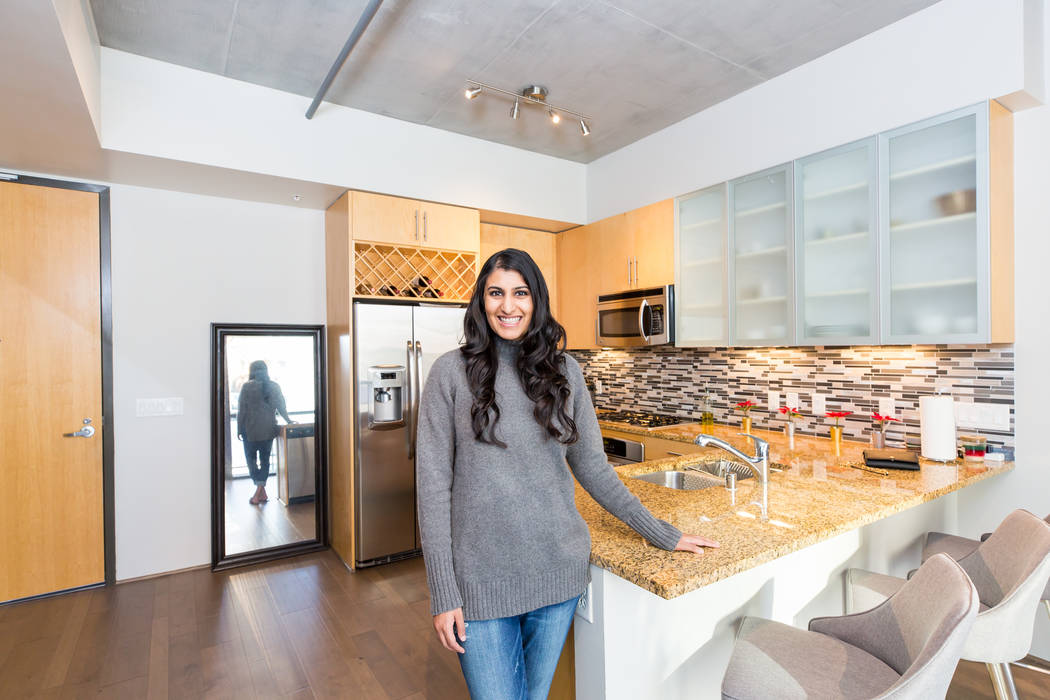UNLV School of Medicine graduate finds home at Juhl
Fueled by ambition and her passion to enter a profession that serves the community, Nina Parikh left her home state of California in 2014 to complete her studies in psychiatry at the UNLV School of Medicine. When she started her residency training at University Medical Center last August, Parikh was compelled to find a new home closer to work.
“I was living in suburbia on the east side of the valley for four years so when I started my search, I wanted the polar opposite — proximity to work and a high-rise community with walkability, a modern vibe and an urban lifestyle,” Parikh said. “The moment I walked into Juhl, I was immediately impressed and drawn to the defined architectural style and energy. Everything from its unique floor plans and the resident amenities further solidified what I already knew: I had found my new home.”
Parikh said her love for Juhl started with her appreciation for the building’s exterior, which boasts character and a chic aesthetic design. She also fell head over heels for the floor-to-ceiling windows, upgraded flooring and kitchen in each of Juhl’s residences.
“Juhl offers me the urban lifestyle I always wanted but with a sense of security, comfort and tight-knit community that can sometimes be hard to come by in other cities. I love exploring new restaurants and watering holes in downtown or simply walking downstairs to grab dinner at Le Pho or a cocktail at the Classic Jewel. And with my busy round-the-clock hours, proximity to the Downtown Corner Store is a major plus for me.”
“My commute to UMC is only five minutes and even when my four-year residency comes to an end, Juhl is so centrally located, I’ll always have a short drive to most of the hospitals in the valley. I’ve also enjoyed having friends from out of town visit because I can show off all the amazing amenities at Juhl and the vibrancy of downtown Las Vegas that surrounds my home. I even did something recently that I’ve never done before: I zip-lined across Fremont Street Experience and had the time of my life!”
As a first-time buyer, Parikh expected the buying process to be stressful and drawn out.
“I thought the homebuying process was going to be a challenging one. However, the team at the Juhl was patient with me and very helpful throughout the whole process. It’s just another demonstration of the team’s genuine commitment to its residents and I’m so glad to be a part of this community,” she said.
Juhl includes dozens of floor plans, with studios starting in the low $200,000s. Juhl has a resort-style pool with cabanas, lobby and co-op working spaces that cater to its professional residents. Private balconies, 10-foot ceilings, energy-efficient design and details, exposed concrete surfaces and mechanicals and upgraded fixtures and surfaces all combine to create Juhl’s cool urban vibe.
Other amenities include 24-hour security, Wi-Fi in common areas, gated parking structure with assigned resident parking and electric vehicle charging station, co-op working space that caters to professional residents and full-service concierge.
For more information, visit juhllv.com or call 702-816-5466. Juhl sales center is at 353 E Bonneville Ave. The sales center is open Monday through Friday, 10 a.m. to 6 p.m.; Saturday from 10 a.m. to 5 p.m.; and Sunday from noon to 5 p.m.

















