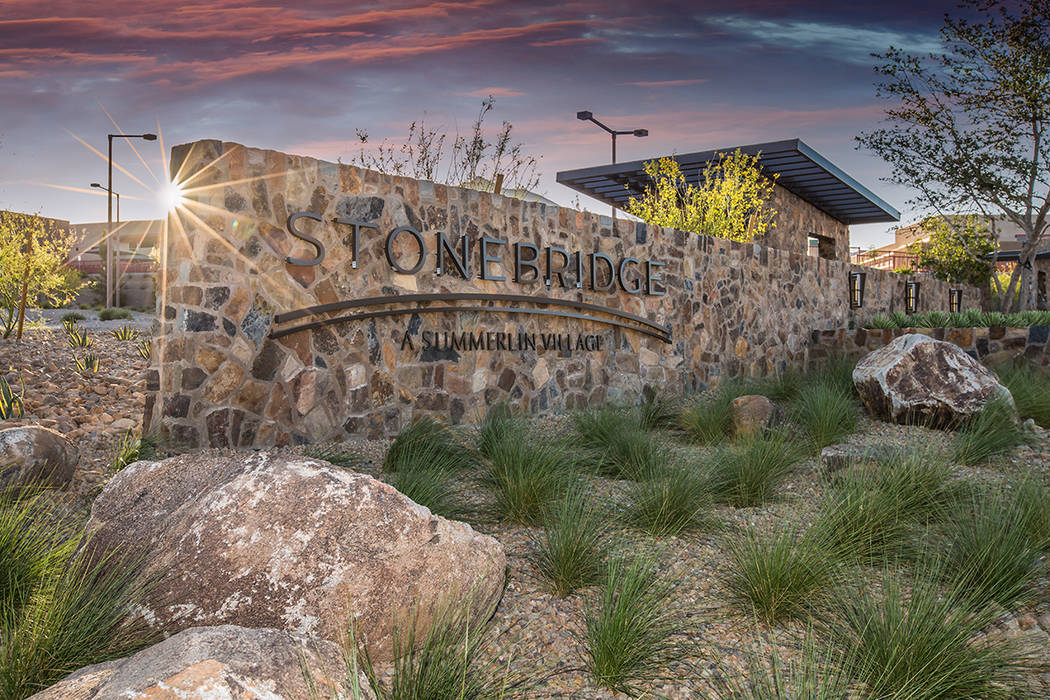Woodside to open Bixby Creek in Summerlin
Bixby Creek by Woodside Homes is the newest neighborhood to start selling in Summerlin with models opening in January.
Bixby Creek, located in the village of Stonebridge, features two collections of distinctive homes. Collection 1 includes three single-story floor plans, and Collection 2 features three two-story homes.
Within Collection 1, and spanning 1,931 square feet, is the Montara model with three to four bedrooms and 2½ to three bathrooms, priced at $499,990. The Avila floor plan, coming in at 2,159 square feet, includes three to five bedrooms with 2½ to three bathrooms, priced at $534,990. And the Carmel floor plan, spanning 2,100 square feet, features three to four bedrooms, 2½ to three bathrooms, priced at $544,990. A variety of options are available on all models, including additional bedrooms, formal dining room, extended kitchen island, upgraded cabinets and a three-car garage.
Collection 2 features all two-story homes, including the Hermosa Plan at 2,012 square feet with three to four bedrooms and 2½ baths, priced at $434,990. The Del Mar Plan comes in at 2,337 square feet with four to five bedrooms and 2½ to 3½ baths, priced at $459,990. And finally, the Davenport floor plan is 2,591 square feet with four to five bedrooms and 3½ baths, priced from $474,990. Models at Bixby Creek will open soon.
“We are delighted to welcome Woodside Homes, Summerlin’s very first builder, to the community’s newest village,” said Danielle Bisterfeldt, vice president of marketing, Summerlin. “Single-floor living is growing in popularity with all age groups, and Bixby Creek’s Collection 1 is helping to meet that demand. These homes feature clean, horizontal lines in a contemporary style that blends traditional sensibility with a modern aesthetic to look fresh and new. At the same time, Bixby Creek’s two-story floor plans offer a fresh take on two-story living and are ideal for families.”
Located on elevated topography just north of West Charleston Boulevard near Summerlin’s boundary with Red Rock Canyon National Conservation Area, Stonebridge features mountain and valley views. This 502-acre residential village features a Prairie Highland design theme that reflects and enhances the surrounding Mojave Desert environment through community elements, architecture, landscape, walls and color.
Stonebridge will be home to 11 neighborhoods upon completion with five neighborhoods now selling, including Bixby Creek. A 10-acre village park is under development. Upon completion in 2019, it will include pickleball courts, soccer fields, a tot lot, open areas, trails and paseo corridors.
Village amenities include Doral Academy Red Rock charter school, serving grades K-10. Stonebridge is close to The Paseos Park, The Vistas Park Community Center and Pool, and the climbing adventure-themed Fox Hill Park.
A Stonebridge village address comes standard with all that Summerlin offers, including 250-plus parks of all sizes; resident-exclusive community centers, pools and events; 150-plus miles of interconnected trails; 10 golf courses; 25 public, private and charter schools; and the Downtown Summerlin area with fashion, dining, entertainment, Red Rock Resort, office towers, City National Arena — home of the Vegas Golden Knights National Hockey League practice facility — and coming soon, Las Vegas Ballpark, a 10,000-capacity baseball stadium.
For information on Stonebridge, Bixby Creek and other actively selling neighborhoods, visit www.Summerlin.com.

















