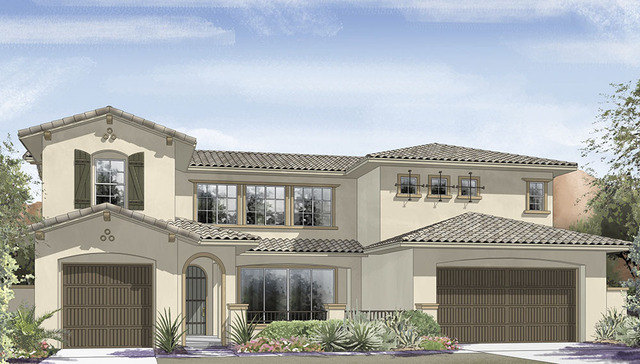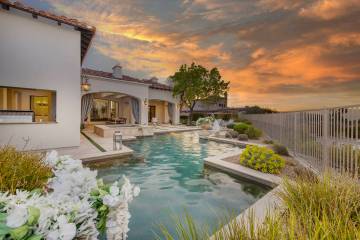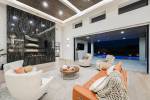Rooftop decks crown Summerlin residences
From the elevated slopes of Summerlin’s Paseos village, the new floor plans at Capistrano by Ryland Homes showcase some of the best views in the valley.
Nestled along the picturesque base of Red Rock Canyon National Conservation Area, this new neighborhood is one of the community’s most unique developments to date and is now taking reservations from interested homebuyers. Four floor plans feature two-level homes with courtyards, three-car garages and optional private rooftop decks that provide stunning panoramic views of Red Rock Canyon and the Las Vegas valley.
“These home designs are unlike any floor plan Ryland Homes has designed for southern Nevada,” said Danielle Bisterfeldt, director of marketing, Summerlin. “We had great success with the hidden rooftop decks in The Mesa village, and the elevated topography in The Paseos village means these signature designs will deliver amazing views in addition to providing great outdoor living and entertaining space.”
The four floor plans range from 2,557 to 3,000 square feet and include entry foyers, three to five bedrooms and up to 4½ baths. Each is accented by front courtyards in addition to porches and loggias. Floor plan options include a casita, deck, supper loggia, courtyard swimming pool and built-in rooftop deck fireplace.
Plan one, the Cortez, features a three-car garage, separate great room, dining room, den, second floor laundry room and pocket office and starts at $404,990. Plan two, the Madrid, includes an elegant L-shaped porch adjacent the spacious courtyard and three-car tandem garage. This floor plan includes a den, office and second floor bonus room and starts at $419,990. Plan three, the Cabrillo, is the most unique of the floor plans. This home, which starts at $434,990, reveals an inverted house design. The elevated main entrance opens to a landing where a short staircase up leads to the main living level with great room, kitchen, dining room, den and grand master suite. Stairs leading down from the entry landing reveal additional bedrooms, large family room and den. Plan four, the Marbella, starts at $439,990 and includes an expansive great room, den, separate dining room, a large bonus room and one and two-car garages with separate entries. This floor plan offers an optional fourth bedroom in place of the den, creating a separate living suite with private garage entrance.
These unique home designs are enhanced by energy saving building elements and solar-ready options are also available. Models are slated to open late September.
The Paseos village is located north of West Charleston Boulevard and west of the 215 beltway. The area includes easy access to neighborhood amenities including grocery stores, salons and the 12.5-acre Paseos Park. Capistrano is also just minutes from exciting Downtown Summerlin, a 106-acre fashion, dining and entertainment regional retail center opening Oct. 9. For more information about Summerlin homes and amenities, visit summerlin.com or download the new home finding app by searching “Summerlin” in your app store.























