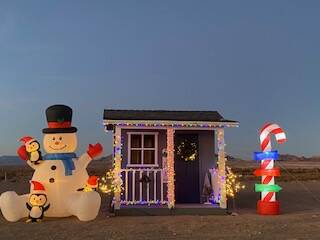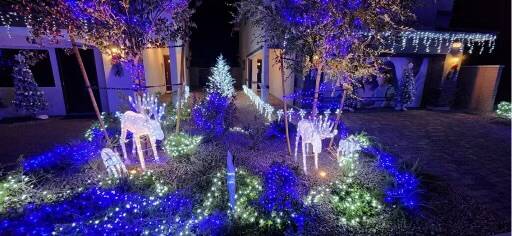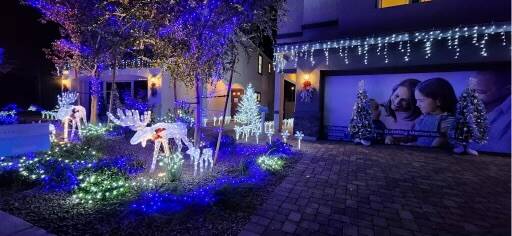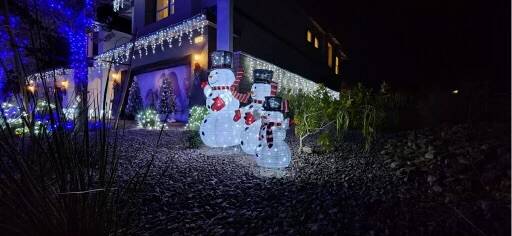D.R. Horton presents holiday wonderland
D.R. Horton’s Symmetry at Cadence is making the season bright with the “Symmetry Wonderland” holiday experience featuring holiday-themed decorations at each of their model homes. With 10 model homes spanning five Symmetry neighborhoods at Cadence, each collection will showcase a different holiday theme for prospective homebuyers, residents and community members to admire.
In addition to the holiday decorations, D.R. Horton in association with HomeAid Southern Nevada, the charitable arm of the Southern Nevada Home Builders Association, will auction off a custom-built playhouse benefiting the nonprofit’s mission of helping people at risk or experiencing homelessness. The miniature home is on display at D.R. Horton’s Symmetry neighborhood and community members are encouraged to make a bid online before Jan. 1 for a chance to win the handcrafted playhouse.
Through the twinkling lights and inside each of D.R. Horton’s Symmetry collections are a vast array of options that cater to different design preferences and lifestyles. Home options inside the Symmetry collections start in the mid-$300.000s and boast town homes, duplexes and detached homes, offering choices from 1,095 square feet to 4,425 square feet of living space.
Homes inside the Symmetry Meadows neighborhood focus on innovative duplex designs and offer single-story plans, ranging from 1,095 square feet to 1,195 square feet, with up to two bedrooms, two baths, patio and a one-car garage.
For those interested in town homes, the Symmetry Trails neighborhood is the perfect choice. Floor plans in Symmetry Trails range from 1,319 square feet to 1,417 square feet, with three bedrooms, two baths and one- or two-car garages. Select floor plans include a flexible loft space.
Models at Symmetry Bay feature three to four bedrooms, 2½ baths and range from 1,715 square feet to 1,865 square feet. These plans also include a versatile loft space and roomy a two-car garage.
In the Symmetry Falls neighborhood, you will find detached floor plans ranging from 2,433 square feet to 2,988 square feet. These plans offer four to five bedrooms, up to three baths and a two-car garage.
Finally, Symmetry Summit floor plans are masterfully designed and provide ample space for families to grow. Models range from 3,765 square feet to 4,425 square feet and offer five to six bedrooms. These plans also include a three-car garage, versatile loft spaces, covered patios and select models have a MultiGen suite with a separate, private entry.
To find D.R. Horton’s Symmetry neighborhoods and models from Galleria Drive, simply go east on Galleria and take a left at the roundabout onto Grand Cadence Drive. Continue heading north and at the next roundabout, turn left onto Russell Road. This road will eventually become Canary Song Drive, where you’ll find all five collections and their holiday decorated models.
Alongside D.R. Hortons’ Symmetry collections, additional options are available from fellow Cadence builders including Lennar, Toll Brothers, AMH, Harmony Homes, StoryBook Homes, Richmond American Homes, Woodside Homes, A.G Spanos Corp. and Century Communities.
With proximity to shopping, dining and plenty of outdoor recreations, there’s always something to enjoy at Cadence. Residents can enjoy the various eateries and retailers like Starbucks, Café Rio, Jersey Mike’s, Dominos, the Cadence Family Dental &Orthodontics and Great Clips near the Smith’s Marketplace.
Cadence is home to more than 4,500 families and, upon completion, will boast 12,250 residential units. Cadence is ranked in the top 50 best-selling master-planned communities in the U.S. by RCLCO and John Burns Real Estate Consulting.
Other amenities at Cadence include the nearly 50-acre Central Park, which offers a variety of features including picnic areas, splash pads, pickleball courts, a fitness court, community pool, 5-acre adventure playground, pavilion and two amphitheaters.
A number of other retailers are coming to the community UPS and the ER @ Cadence, an extension of Henderson Hospital, which broke ground earlier this year. An assortment of other local shops and restaurants can also be found inside the Water Street District, just a few minutes away from Cadence.
For more information on the Cadence community, visit cadencenv.com, or call 702-558-9366. Find Cadence on social media at facebook.com/CadenceNV, Twitter @CadenceNV and on Instagram @Cadence_NV.





















