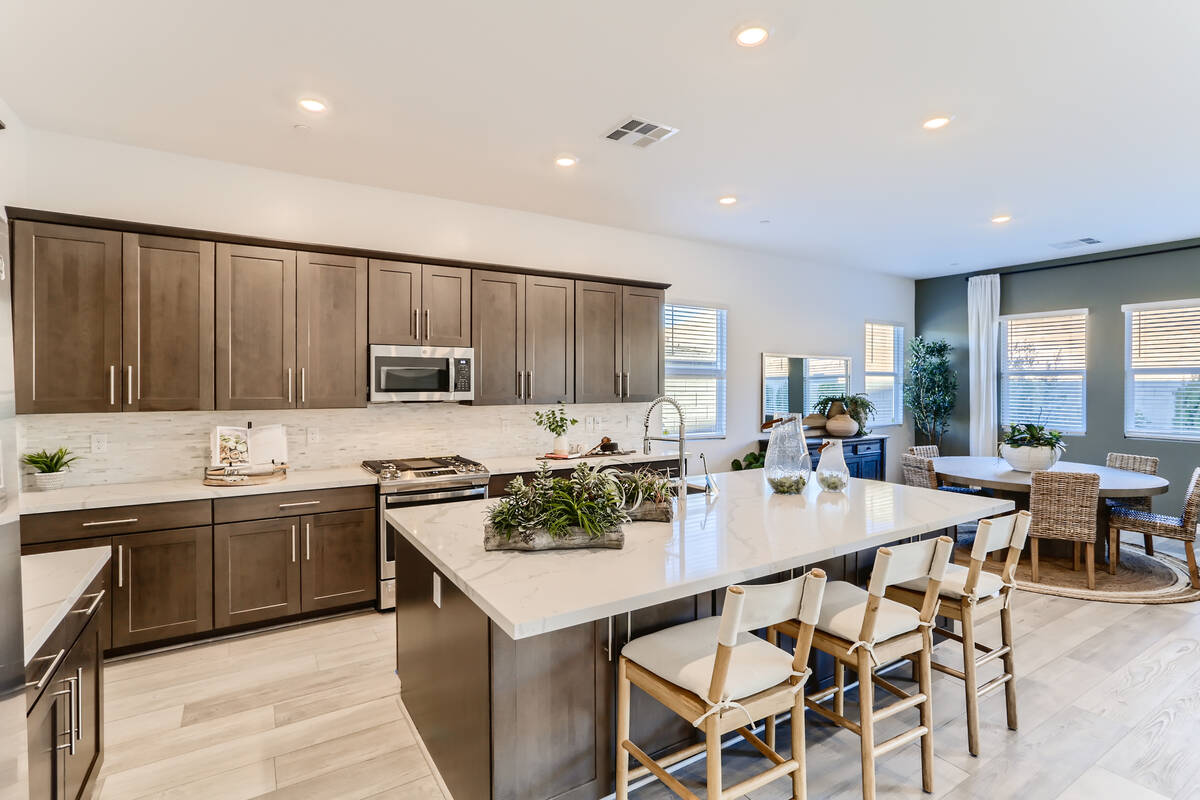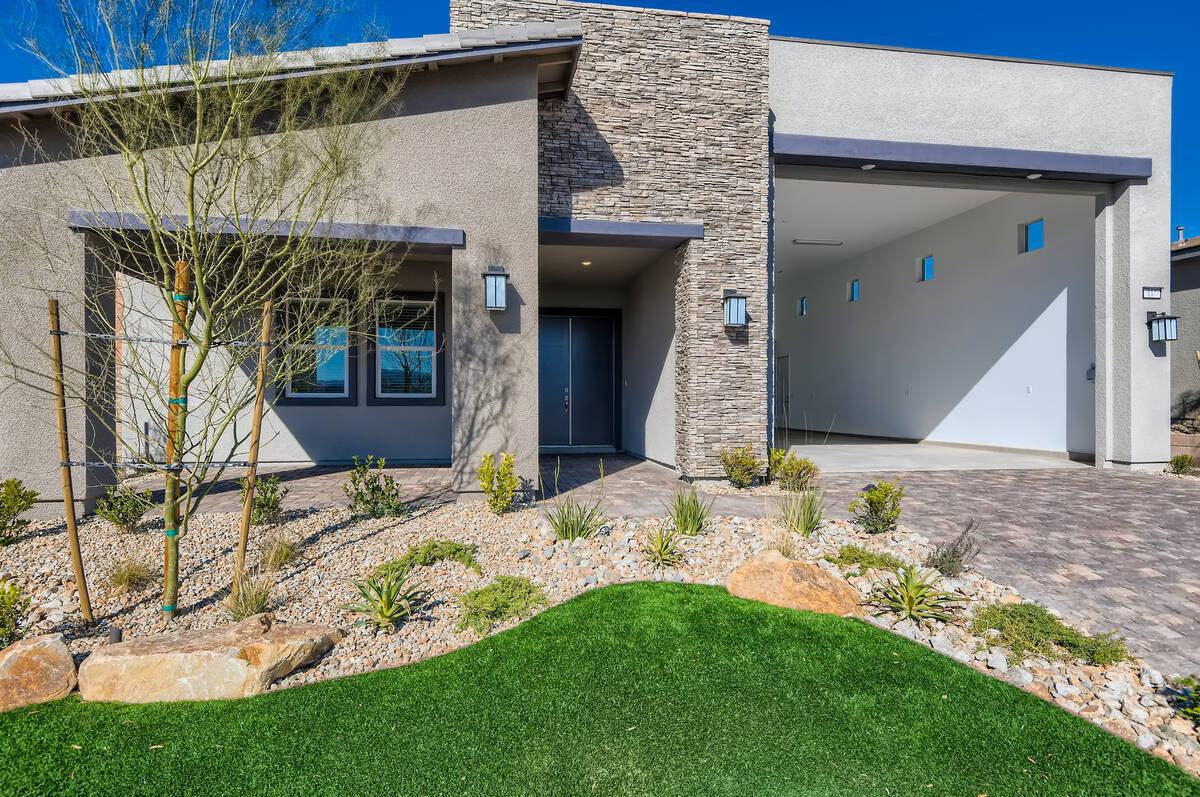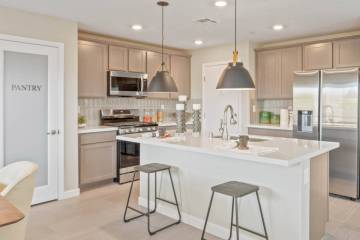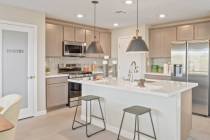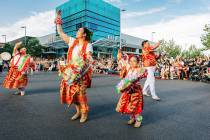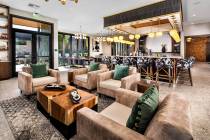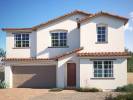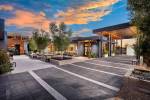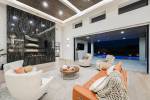Lake Las Vegas welcomes Reverie by Lennar
Lake Las Vegas’ newest neighborhood, Reverie by Lennar, has opened its model homes for preview. Reverie is one of several neighborhoods coming to the award-winning Henderson master plan this year, with 105 single-story homes.
“Lennar has been a long-term partner in the development of Lake Las Vegas, and we are thrilled they are bringing a new neighborhood of single-story homes, which are incredibly popular with our homebuyers,” said Patrick Parker, president of Raintree Investment Corp., master developer of Lake Las Vegas. “Reverie is the perfect addition to Lake Las Vegas.”
Lennar’s three model homes are open for preview, and four floor plans are available with prices starting in the low $700,000s. The model homes range from 2,289 square feet to 2,668 square feet, and tours can be scheduled online at lennar.com/reverie. Reverie’s three model homes are the Pioneer-Next Gen, Antoinette and Elizabeth.
Pioneer-Next Gen
The Pioneer is a modern single-story plan with four bedrooms, three baths, a three-car garage and 2,289 square feet of living space. The layout features an avant-garde Next Gen suite, which includes a separate entrance, kitchenette, bedroom and bath, enabling relatives and guests to live independently.
The main home offers an open-plan layout among a living room and dining room for creating shared moments and a kitchen designed for all cooking connoisseurs to enjoy. It also encompasses a retreat-like luxe owner’s suite with a storybook walk-in closet. The backyard includes covered patios with room for a pool and spa.
Antoinette
The Antoinette is a contemporary single-story home design with three bedrooms, 2½ baths and a three-car garage with 2,668 square feet of living space. This home offers the ultimate floor plan for privacy, including an owner’s suite located toward the back corner of the home for added privacy, while the two secondary bedrooms have direct access to a full bath.
The Antoinette also offers a formal dining room, a chef’s kitchen adjoining a nook for casual dining, an open living room and a covered patio for outdoor entertaining.
Elizabeth
The Elizabeth is a family-friendly, single-story featuring three bedrooms, 2½ baths and a four-car garage with recreational vehicle parking. At the heart of the 2,516-square-foot layout is a living room that blends seamlessly with the ultra-modernistic kitchen and dining room. Connected to the dining room are sliding glass doors that lead to the covered patio, making the perfect indoor-outdoor entertaining environment.
The owner’s suite offers direct access to the spacious backyard and patio. The remaining secondary bedrooms share a bath, and all three bedrooms encompass walk-in closets.
Reverie is a gated collection of spacious single-family homes with modern desert architecture located near the 320-acre lake, which features panoramic views of the surrounding mountain ranges and shimmering water. All homes offer Lennar’s signature Everything’s Included package and have built-in amenities such as stainless-steel appliances, upgraded maple cabinetry, granite countertops and a home automation package.
The hillside community is just a short drive from Lake Las Vegas’ state-of-the-art amenities, including the two champion golf courses, the High Performance Golf Institute, miles of scenic hiking and biking trails, the Lake Las Vegas Sports Club and The Village with more than 15 stores and restaurants including Season’s Grocery & Deli.
“Reverie has already seen substantial interest from future Lake Las Vegas residents,” Parker said. “With 21 homesites already sold, we continue expanding as more friends and family begin to call Lake Las Vegas their home.”
This year, the community developed by Raintree and Cross Lake Partners will welcome seven more neighborhoods from builders including Blue Heron, Richmond American and Toll Brothers.
Lake Las Vegas Resort is a short drive from the Strip and downtown. Residents and guests enjoy the award-winning Reflection Bay Golf Club, Lake Las Vegas Sports Club, restaurants, hotels and year-round community events. For more information on all new home communities, visit lakelasvegas.com/new-homes.



