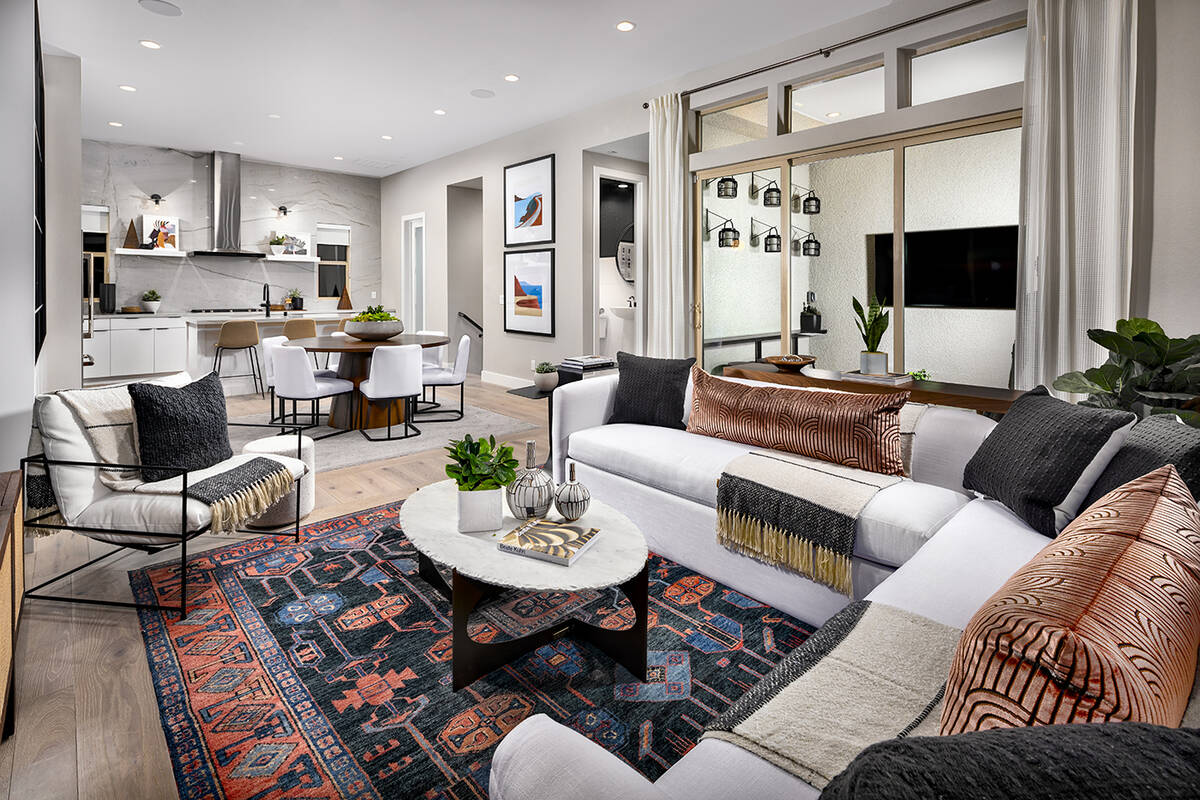Summerlin West offers three-story floor plans
For millennials and younger homebuyers interested in reducing their footprint, three-story homes are becoming a popular choice in a mix of single-family and attached home styles. In the master-planned community of Summerlin, more than 15 three-story floor plans are now available in six neighborhoods located in Summerlin West, situated on elevated topography overlooking the Las Vegas Valley just west of the 215 Beltway and minutes from Downtown Summerlin, the community’s vibrant urban core.
According to Jenni Pevoto, director of master-planned community marketing for Summerlin, three-story homes offer more square footage with smaller footprints, greater separation between bedrooms and living space, the aesthetics of staircases, and often, views via top floors and in some cases, rooftop decks.
“Younger homebuyers, especially, appreciate getting more space in a smaller footprint via a three-story design that is compact and efficient, yet roomy,” Pevoto said. “Staircases, which add architectural interest, and top-floor views are added benefits to those seeking a more sustainable home design. In all cases, three-story homes in Summerlin embody a contemporary modern design reflective of the progressive tastes of younger buyers.”
Obsidian by Woodside Homes offers three three-story, single-family home floor plans. The Opal, at 1,355 square feet, is priced from the high $400,000s. The Sapphire, at 1,859 square feet, is priced from the mid-$500,000s; and The Amber, at 1,899 square feet, is priced from the mid-$500,000s.
Cordillera by Toll Brothers is a three-story town home neighborhood with three unique floor plans. The Casella model, at 1,803 square feet, is priced from the high $500,000s. The Luciana, offering 2,019 square feet, is priced from the $600,000s; and The Renata, measuring 2,154 square feet, is priced from the mid-$600,000s.
Crested Canyon by Taylor Morrison is a single-family home neighborhood with three three-story floor plans. The Acacia Plus model measures 1,944 square feet and is priced from the mid-$600,000s; The Beech Plus floor plan spans 2,090 square feet, priced from the mid-$600,000s. The Cedar Plus floor plan measures 2,422 square feet and is priced from the mid-$600,000s.
Blacktail by Pulte Homes offers four three-story expansive floor plans in this single-family home neighborhood, with all homes priced from the low to mid-$600,000s. The Kendall floor plan comes in at 2,338 square feet. The Carson measures 2,473 square feet; the Hayden floor plan offers 2,503 square feet; and the Peyton model spans 2,572 square feet.
Vireo by Woodside Homes offers three three-story floor plans in this single-family home neighborhood with all homes priced from the high $500,000s. The Laurel Plan Five offers 1,845 square feet. The Acacia Plan Three measures 1,899 square feet; and the Rowan Plan Six comes in at 2,034 square feet.
Several parks and open spaces are under active development in Summerlin West, including recently opened Ridge Pine Park that features a playground, adult exercise stations and shaded seating areas. The first phase of Redpoint Arroyo, a linear park and trail that lines Redpoint Drive and is slated for completion by the end of 2023, includes shaded seating, picnic areas and adult exercise stations. Redpoint Paseo, which runs alongside the westernmost neighborhoods of Redpoint, is scheduled for completion in 2024. Redpoint Paseo features a tot-lot playground, shaded seating and adult exercise stations. New parks and paseos are under development in the district of Kestrel and Kestrel Commons, adding to the area’s overall vibrancy and opportunities to play and stay active outdoors.
The Summerlin West area also features many popular Summerlin amenities that have long added to the area’s vitality, including Fox Hill Climbing adventure park, The Vistas pool, community center and park, The Vistas North and South parks and Paseos Park, complete with a splash pad ideal for cool summer fun.
Now, in its 33rd year of development, Summerlin offers more amenities than any other Southern Nevada community, including 300-plus parks of all sizes; 200-plus miles of interconnected trails; resident-exclusive community centers; 10 golf courses; 26 public, private and charter schools; a public library and performing arts center; Summerlin Hospital Medical Center; houses of worship representing a dozen faiths; office parks; and neighborhood shopping centers. Downtown Summerlin offers fashion, dining, entertainment, Red Rock Resort and Class-A office buildings. City National Arena is home of the defending Stanley Cup champion Golden Knights’ practice facility. Las Vegas Ballpark is a world-class Triple-A baseball stadium.
In total, Summerlin offers more than 100 floor plans in more than 20 neighborhoods throughout eight distinct villages and districts. Homes, built by many of the nation’s top homebuilders, are available in a variety of styles — from single-family homes to town homes, priced from the $400,000s to more than $1 million.
For information on all actively selling neighborhoods, visit Summerlin.com. Before you visit any new Summerlin neighborhood, call the homebuilder to check on hours of operation. Phone numbers for each neighborhood are at Summerlin.com.




















