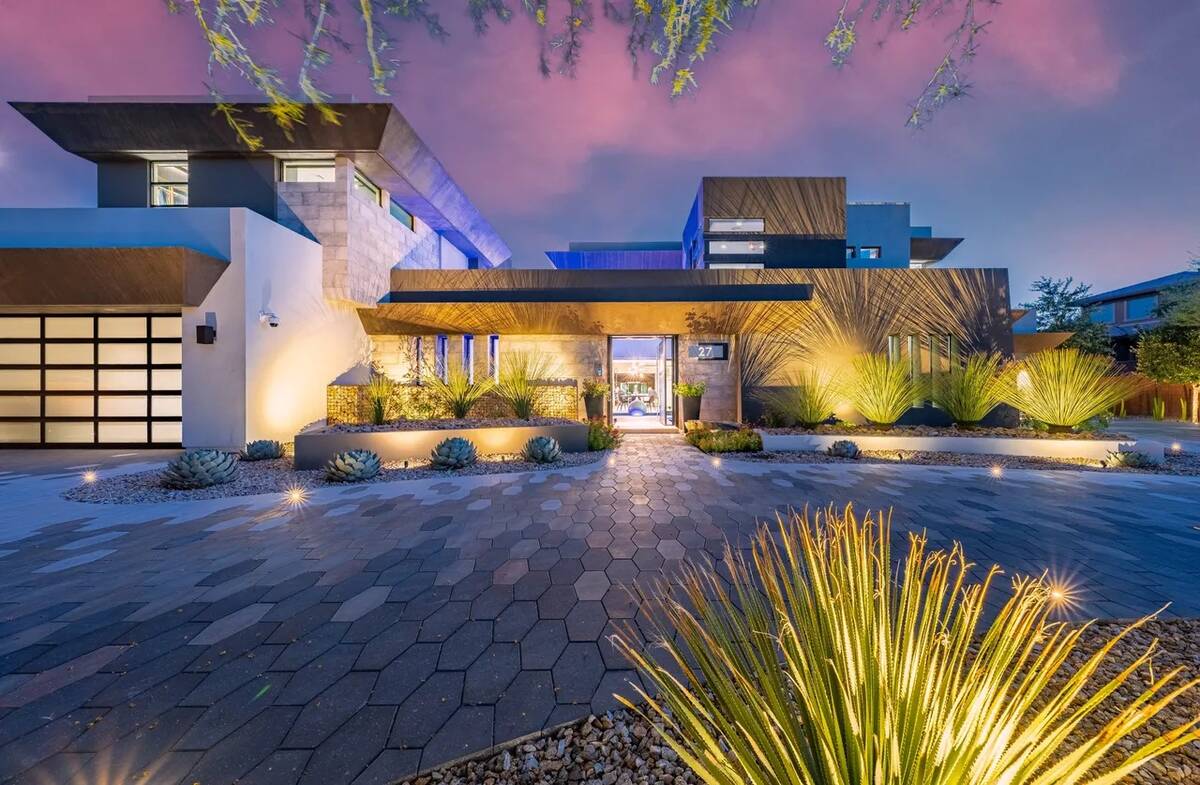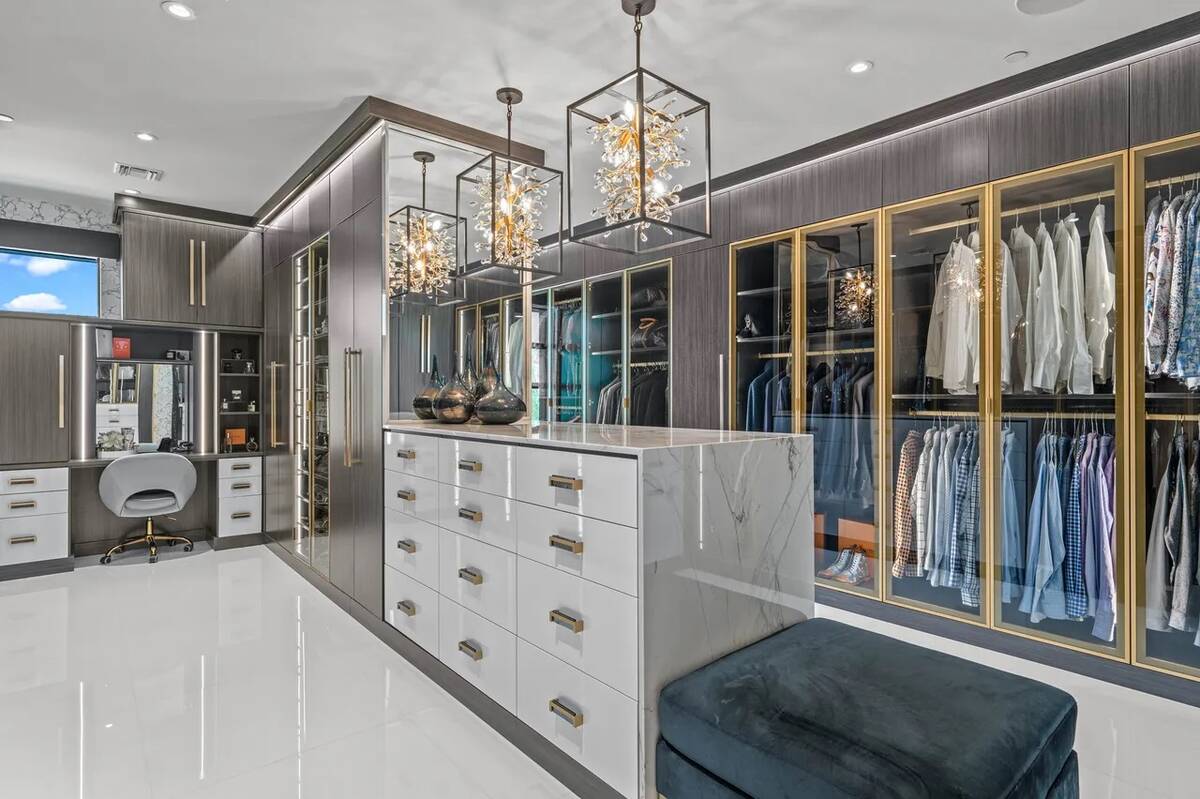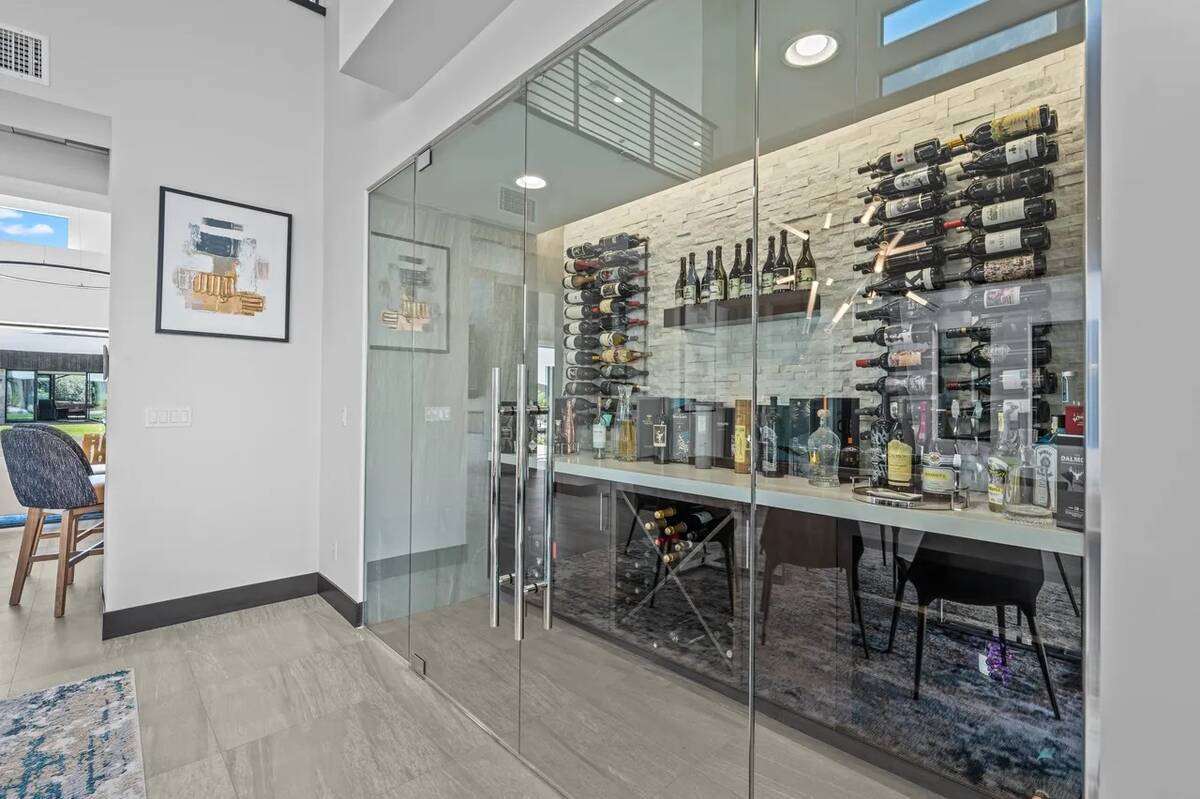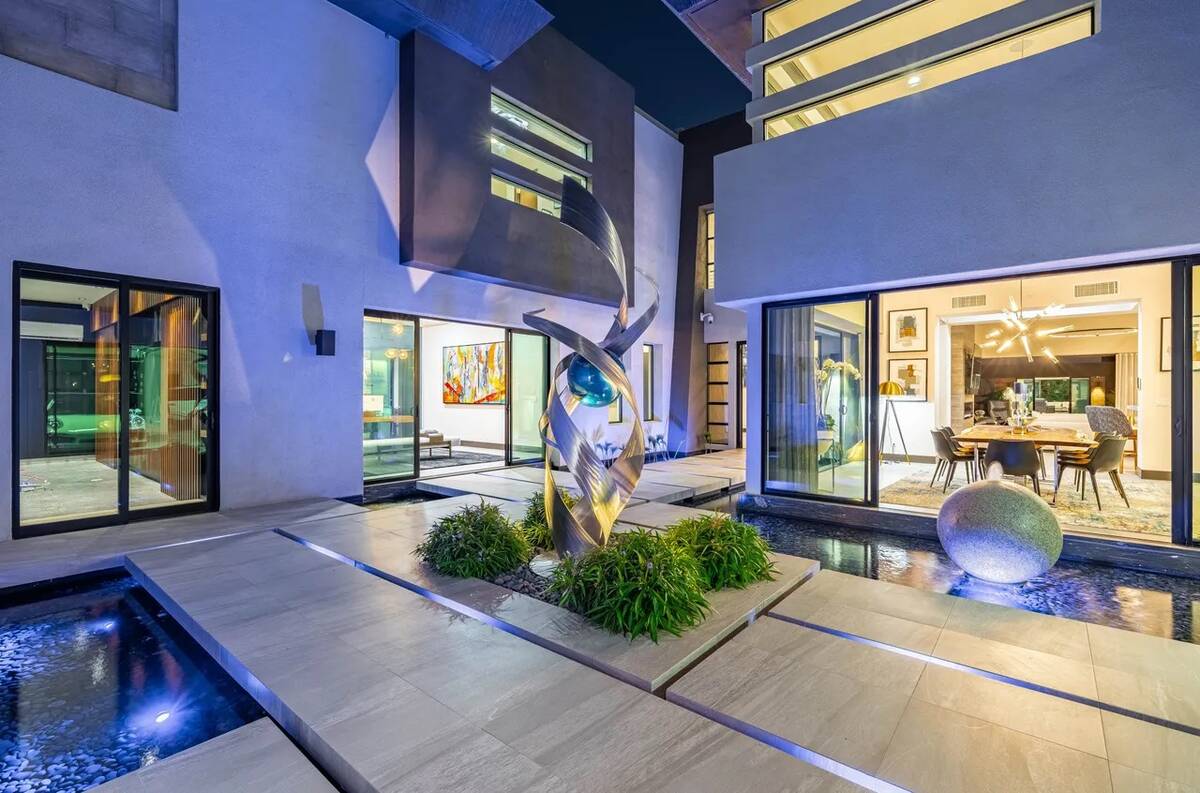$15M Summerlin home comes with an amenity like no other — a Ferrari
Nestled on 0.89 acres of meticulously manicured land with two stories encompassing more than 9,000 square feet of living space, 27 Hawk Ridge listed for $15 million.
Jillian Batchelor, owner of Real Broker, LLC, represents the home in The Ridges within Summerlin, one of the most sought-after neighborhoods in the exclusive community. Situated behind guard gates in the master plan of Summerlin, The Ridges includes some of the most expensive real estate in Las Vegas, with celebrities, entrepreneurs, corporate executives and professional athletes owning homes in the community.
“Hawk Ridge, as I like to call it, is meticulously maintained and a designer’s dream,” Batchelor said. “The owners are selling it furnished with the furnishings valued at $500,000, and will even include a nearly new Ferrari 458 Spider with 1,300 miles on it. The property was remodeled, which includes one-of-a-kind artwork and furnishings.”
The opulent property opens to the grand entry courtyard featuring mesmerizing water features and sculptures. Multiple pocket doors open to blend indoor and outdoor living and offer views of the Las Vegas Strip. The two showcase garages can accommodate seven cars (a haven for auto enthusiasts), and both open into the courtyard. The second garage also features LED lighting, a wet bar, a sink and device chargers.
“What makes the property so special is that it encompasses nearly an acre, and the lot juts out into the golf course area, offering a perfect view of the city and the iconic Strip from most of the rooms,” Batchelor said.
This sweeping views also are showcased in the primary bedroom, living room, kitchen, game room, backyard and guest house.
The residence boasts a gourmet kitchen illuminated by abundant light with a one-of-a-kind granite backsplash that encompasses the entire back wall of the kitchen from floor to ceiling.
The stone island was redone entirely, inspired by Peter Lik’s designs. The kitchen also features top-of-the-line chef appliances and butler pantry with a wine bar, wet bar and coffee station. The climate-controlled wine closet can be accessed in the dining room. A glass wall retracts into the brick walls and opens into a courtyard.
The primary en suite upstairs features a stone coffee bar with a sitting area and a private balcony looking over views of the Strip. The designer has reimagined the walk-in closet in the primary suite with extra square footage added and over $150,000 spent to create the ultimate in walk-in closets. Each guest room also features a walk-in closet.
A private office opens to a gated, private courtyard with water features and a water fountain with concrete “floating” over the water. A one-of-a-kind sculpture specifically commissioned for the space overlooks the courtyard.
There is a versatile loft living space with its own balcony, second spa, day bed and dining table. The movie theater that seats six also includes a $50,000 F1 golf simulator.
The guest house measures 1,800 square feet, including an entertainment room, two bedrooms (each with a private patio), two baths, massage room and a full kitchen. The guest house also features a private patio, and its kitchen opens with accordion windows. One of the bedrooms in the guest house was converted to a spa and massage room, and the fully-equipped gym is located in the guest house.
The city’s bright lights surround the outdoor spaces, with a luxurious pool and spa equipped with fountains and multiple fire features. Outdoor Gabion fire baskets can reach 15 feet of fire for outdoor ambiance. There is a complete outdoor kitchen with chef appliances, heaters and lighting. There is a basketball, pickleball and bocce ball court for outdoor fun. The reflection stone bench is designed for people to enjoy the view and reflect.
Also upgraded are the custom lighting, custom cabinetry, multiple hidden safes, watch winder station, marble flooring and countertops. All of the cabinetry also features backlights.
About the mansion
Price: $15M
Location: 27 Hawk Ridge Drive, The Ridges, Summerlin
Size: The total living space is 9,049 square feet, including seven bedrooms and eight baths, with a 1,800-square-foot guesthouse. Two showcase garages can accommodate seven cars. The mansion is situated on nearly an acre.
Features: Resort-style amenities include a grand entry courtyard with water features and sculptures. Multiple pocket doors open to blend indoor and outdoor living and offer views of the Las Vegas Strip. The second garage features LED lighting, a wet bar, a sink and device chargers. The loft living space has its own balcony, second spa, day bed and dining table. The movie theater seats six and includes a $50,000 F1 golf simulator. The private office opens to a its own gated, private courtyard. The primary en suite upstairs features a stone coffee bar, sitting area and a private balcony. The home comes furnished, including a Ferrari in the garage.
Listing: Jillian Batchelor, Real Broker, LLC.



























