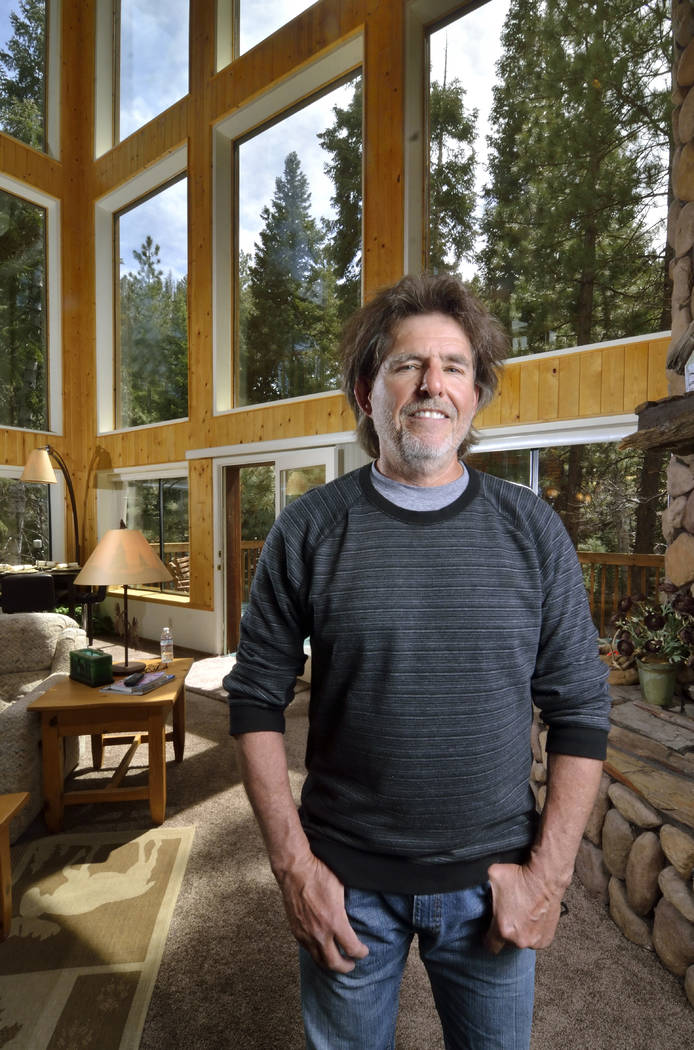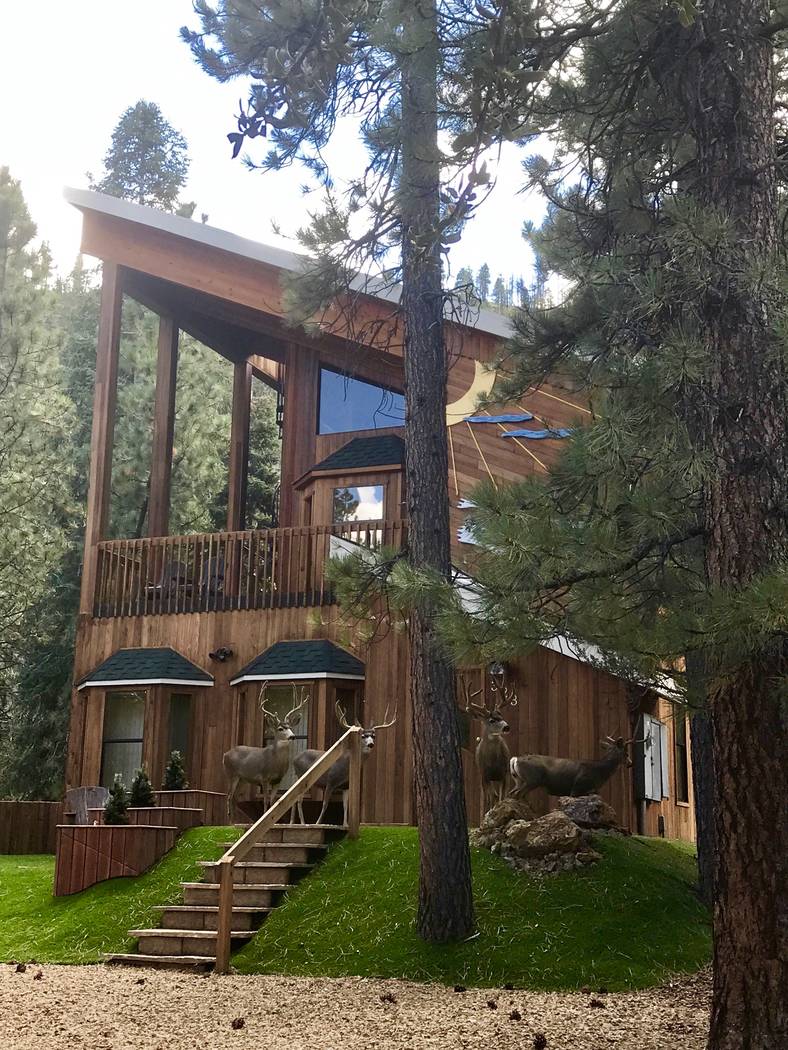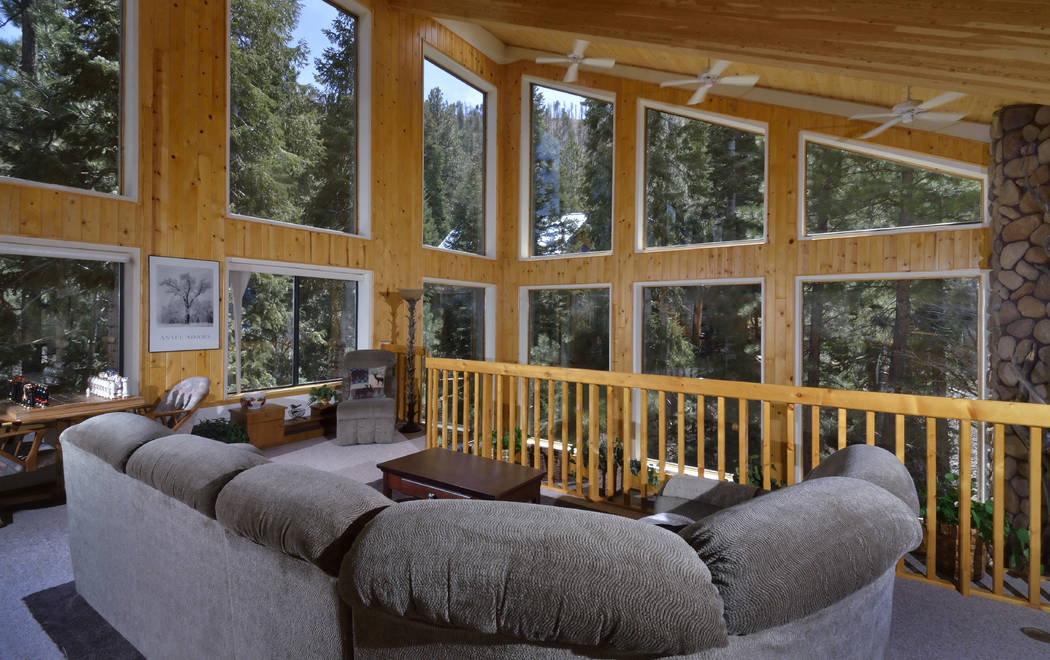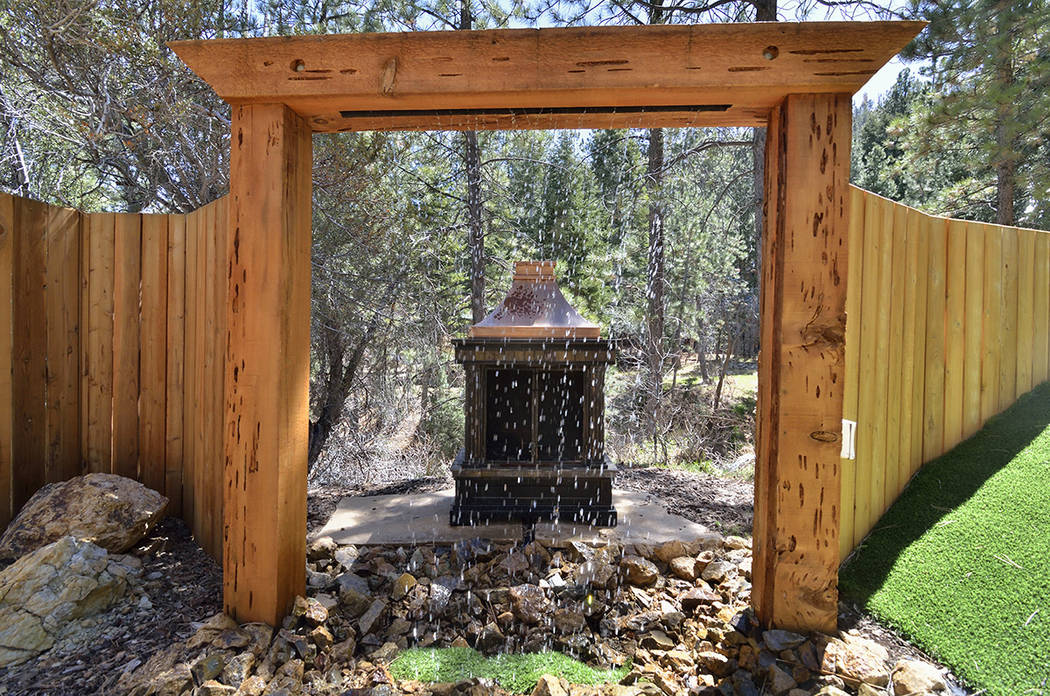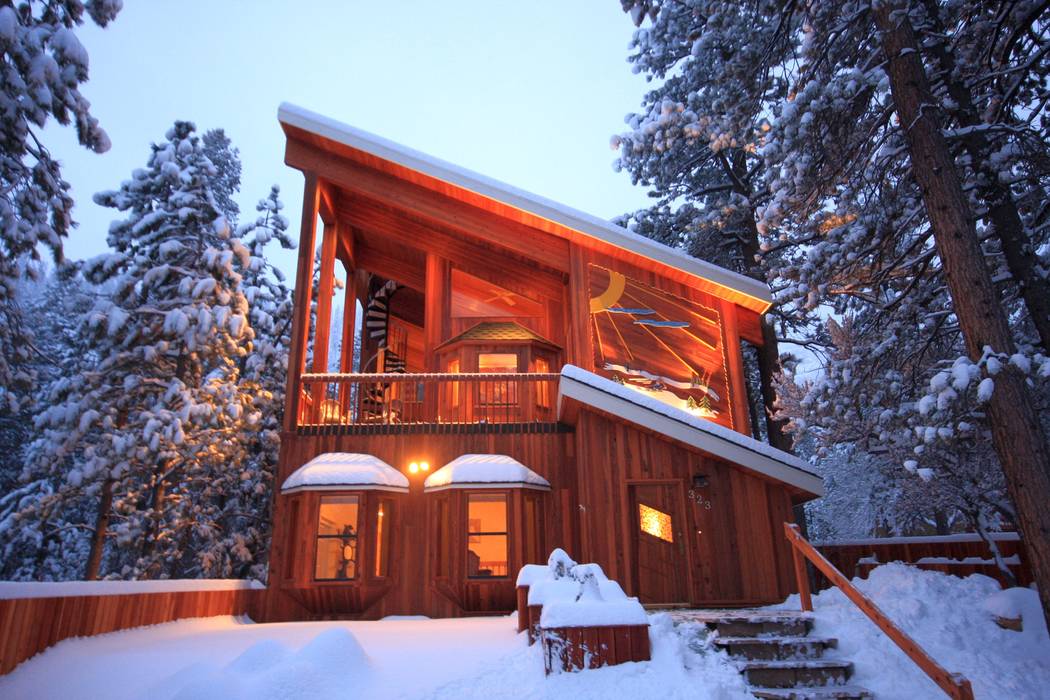Mount Charleston cabin lists for $939,000 — VIDEO
Custom homebuilder and Realtor Garry Tomashowski’s experience with one of his Mount Charleston properties has come full circle.
Twenty-two years before purchasing 323 Mont Blanc Way in 2014, he designed and built the home for a Las Vegas client, a local physician. Now, he and his wife, Angie, have decided to put the property up for sale.
The 3,331-square-foot, three-level home is listed for $939,000 through their company, Mt. Charleston Realty Inc. The family-owned-and-operated company includes Garry and Angie Tomashowski and their daughter, Katie Corr.
The mountain estate features three bedrooms, including a private master retreat, 3½ baths, formal dining, game room, oversized wood-burning fireplace, multiple level decks with a small roof deck and custom stone and woodwork throughout. The different decks offer varying perspectives of the surrounding mountains and lush forest with the rooftop deck, or small lookout, showcasing 360-degree views.
“We struck up a deal to design a house,” Tomashowski said about the 1992 agreement made with the previous owner to oversee the project. “I was their owner/builder/agent, so to speak. They gave me carte blanche to design a custom home to suit the lot.”
He and the previous owner completed the agreement over a simple handshake.
“We had a contract that was never signed,” Tomashowski said. “We did our part and he did his part. It was really a unique agreement.”
The craftsman’s inspiration for the new-home design came from time spent on the roof of the small cabin that formerly sat on the site and was demolished prior to construction.
“You’re going to try to get inspiration wherever you can,” Tomashowski said. “I wanted to see what was here. There is thick foliage on two sides, so my inspiration was the pine trees. We designed the home using extensive glass to have the forest envelop you.”
The main living area’s expansive floor-to-ceiling walls of glass, measuring 34½ feet, showcase stunning views of the lush pine forest.
“This home sports the most glass of any house on the mountain,” said Tomashowski, who believes the superstructure design is one of the key features. “I call it an atrium design with a 180-(degree) wraparound view. The goal is to let the light and the view into the home.”
The massive cultured, man-made stone fireplace mantel rises upward to intersect with the capacious ceiling, resulting in another striking focal point for the room.
According to Tomashowski, the opening of the wood-burning fireplace is larger than an average opening
“I think it’s the largest wood-burning fireplace on the mountain,” he said. “It was the one feature he (the previous owner) wanted in the home.”
Adjacent to the living room, a voluminous kitchen is bordered by a high counter with expansive bar seating that can accommodate up to eight people.
The large, open kitchen features a satellite bar and premium finishes, such as the updated Silestone counters, flooring, fixtures and lighting.
Timeless remnants of the former cabin are found throughout the home, including the kitchen’s custom pine wood cabinets. Tomashowski designed and built them from the former cabin’s roof.
“We set up a temporary wood shop downstairs,” Tomashowski recalled. “We were ripping out the roof and taking the pine wood downstairs, sawing it up the same day. We made all the cabinets and handrails. It’s a romantic carryover from the roof of their old home.”
A separate formal dining room adjacent to the kitchen offers custom pine built-ins and stunning mountain views from two of the three front exterior bay windows. A small, stained-glass window on the wall facing the kitchen is another sentimental element salvaged from the former home.
The upper-level private master retreat features a separate sitting room open to the lower main living area complete with wet bar and stunning views. The cathedral ceilings and atrium glass wall extend upstairs, showcasing the lush pine tree exterior.
A private covered deck and large bay window add additional viewing areas of the breathtaking mountains on the other side of the home.
The master bath features updated flooring, Jacuzzi tub, steam shower, granite counters, back-lit glass tile and custom pine cabinetry, covered deck, large bay window and wet bar. The lot features a rare cul-de-sac location.
The lower level’s two en suite bedrooms feature updated baths, a large game room with a wine storage rack all bathed in natural sunlight cast from a wall of windows bordering the rooms.
Tomashowski’s unique design incorporates less hallways, thereby providing more living space.
Set back 150 feet from the cul-de-sac, the custom mountain estate offers a third of an acre of extreme privacy. The front exterior rises above a newly landscaped area. Several newly created private seating areas, along with two new water features, enhance the surroundings.
“We embellished each spot to define it,” Tomashowski said about the private seating areas located around the property. “It’s so quiet and peaceful here. Why not enjoy it?”
Three bay windows and a custom mural of a skier add to the aesthetic appeal of the front of the home.
“The mural is whimsical to the area,” Tomashowski said. “It creates a little interest.”
The exterior of the property is covered in a clear redwood siding, a rare feature according to Tomashowski.
“It’s expensive and unique,” he said about the clear redwood siding. “It’s a higher quality. There are only two or three knots on the entire house.”
After purchasing the property, the couple undertook an extensive renovation to the property, performing most of the work themselves. The scope of work included adding 2,000 linear feet of custom knotty pine on the interior walls, and updating the kitchen and baths, lighting, flooring, fixtures and countertops. The exterior renovations include adding new redwood fencing, front landscaping, two water features, exterior seating and refinishing the clear redwood siding and decking.
“It wasn’t run down,” Tomashowski said about the home’s condition prior to renovation. “We just upgraded the finishes to today’s standard.”
The home further boosts a single-pitch metal roof, central vac system and security system.
“It’s quiet and peaceful,” Tomashowski said about living on Mount Charleson. He said he has lived on the mountain with his family for 30 years. “So close to Vegas it’s like a suburb. It’s very unique to Southern Nevada.”
About the home
Price: $939,000
Location: 323 Mont Blanc Way, Mount Charleston
Size: 0.27 acres, 3,331 square feet, three levels, three bedrooms, 3½ baths
Features: Located in private cud-de-sac. Includes atrium design with walls of glass windows, three bay windows, custom woodwork, 34½-foot cathedral ceilings, woodburning fireplace, wood ceiling and beams, three decks, game room, redwood exterior siding, recent security system, central vacuum system, slanted metal roofing, vented skylights, ceiling fans, water features and custom mural on front exterior wall.
Listing: Tomashowski Family Real Estate Team, Mt. Charleston Realty Inc.





