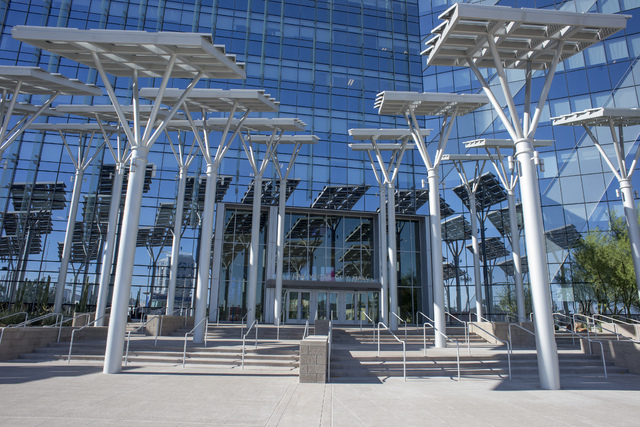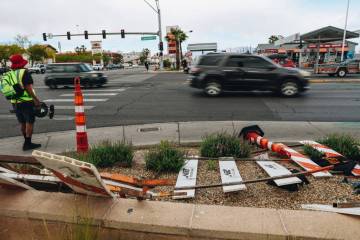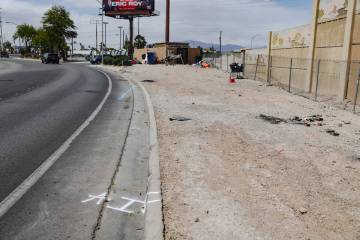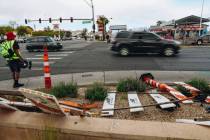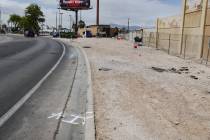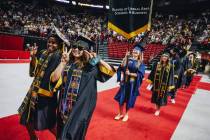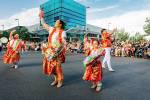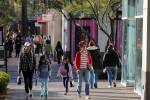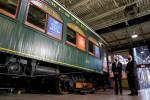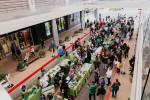Community weighs in on Las Vegas proposal to transform stretch of Third Street
In downtown Las Vegas, inspiration is being drawn from Houston, Denver and Barcelona, Spain, to revamp a stretch of Third Street into a walkable corridor and a place for people to congregate.
The city held its second open house Thursday evening to show downtown residents, business owners and other interested members of the public three proposals for transforming Third Street between Charleston Boulevard and Bonneville Avenue by turning half of the 80-foot right-of-way road into open space and pedestrian areas.
The corridor could serve as a connection between Fremont Street and the Arts District. Right now, a hodgepodge of property uses line the street: single-family homes, a law office, apartment buildings, vacant lots and a wedding chapel.
“Because there are vacant properties, it allows for investment,” said Steve Noll, a professional landscape architect with Design Workshop, a firm that’s been working on the city project for about four months.
Noll didn’t identify a personal favorite among the three designs but said the city has a public open space deficit downtown. That stretch of Third Street was chosen because the right of way is wide, but the traffic volume is lower than in some other areas.
The three different proposals that are being considered vary from more basic to high end and include landscaping, rain gardens, temporary structures for events, sculptures and benches.
In the 18 months it took to formulate the city’s downtown master plan, which the Las Vegas City Council approved Wednesday, came repeated calls for more open space downtown, said Jorge Cervantes, the city’s director of community development.
“As were going through the process, we heard there’s not enough open park space downtown,” Cervantes said at the open house Thursday.
“As the city, we’re trying to encourage more people to live downtown, we’re trying to encourage development and spur more private investment downtown.”
The city is using a community-led design model and will take into consideration the feedback that came from the public Thursday in the final design.
Sticky notes were stuck to renderings advocating for solar panels, abolishing east-west traffic along the project area to create a “real park,” putting security cameras throughout the corridor and ensuring there’s no night sleeping in the outdoor area.
The proposals have varying elements and levels of work involved, and varying price tags.
The enhanced streetscape project, the most basic of the three options that borrows inspiration from Bagby Street in Houston, would likely cost about $750,000 per block, Cervantes said.

The street by day, plaza by night concept, which looks to Fillmore Plaza in the Cherry Creek neighborhood of Denver, would likely be more costly, while the higher-end option inspired by the famed Las Ramblas in Barcelona, with water features, an overhead gateway and art and food kiosks, could cost $1 million per block.
The exact cost will be driven by which elements city officials settle on for the final plan. The City Council will have the final say.
Work will be done in phases and could begin in about a year, Cervantes said.
John Pacheco, an artist who lives near the project area at the Charleston Boulevard end, attended both open houses on the project. In blue ink, he scrawled “out of scale” and other notes on some of the renderings.
“I come up with stuff they don’t think about. I’m there all the time on my bicycle,” Pacheco said. “If somebody says something, maybe it will happen.”
Contact Jamie Munks at jmunks@reviewjournal.com or 702-383-0340. Find @JamieMunksRJ on Twitter.



