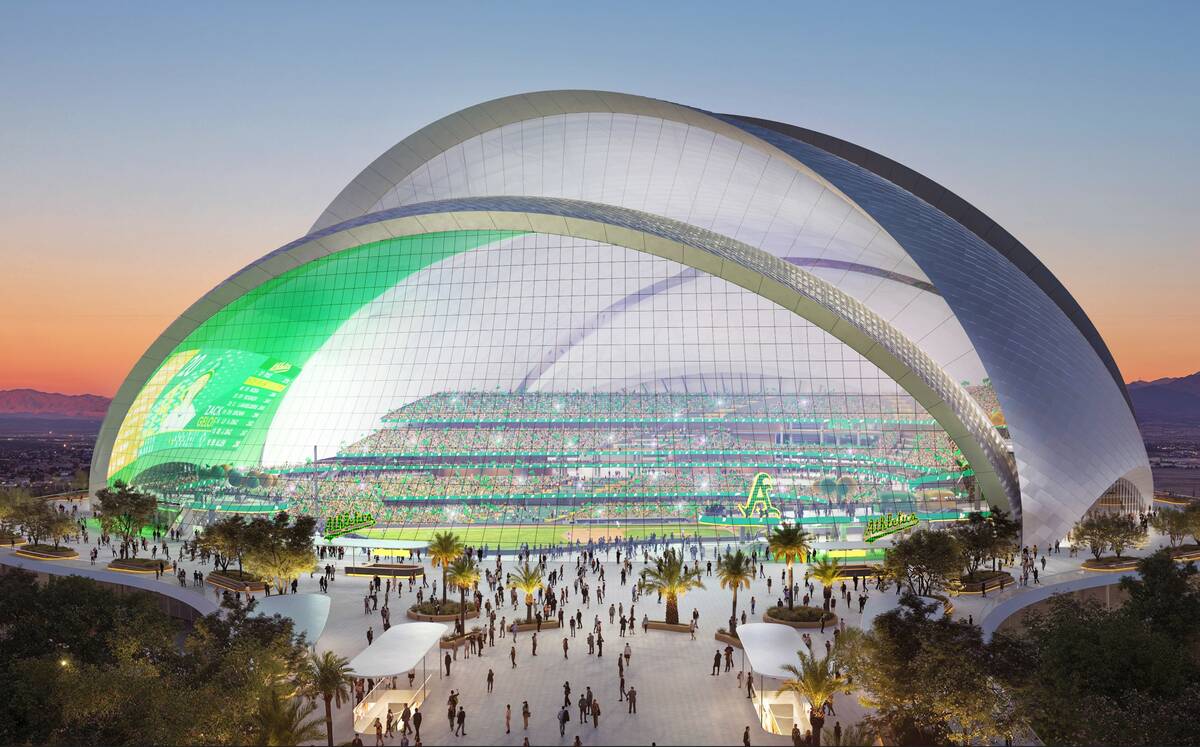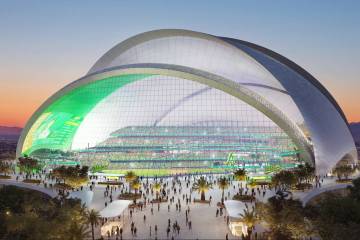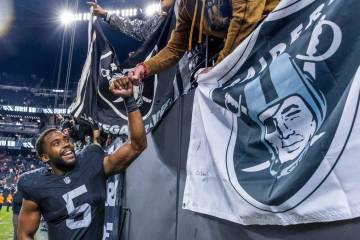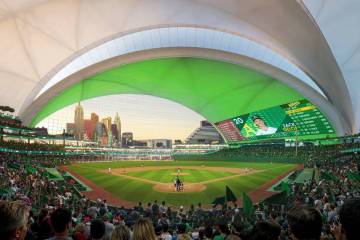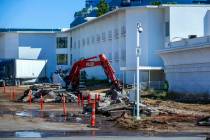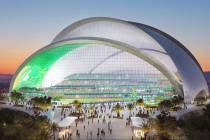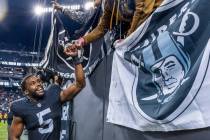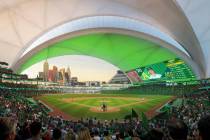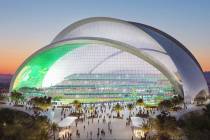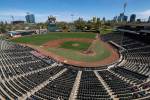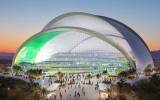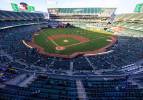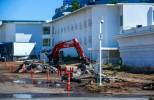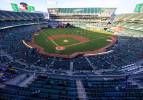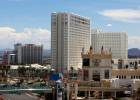Exclusive: A’s ballpark designer breaks down ‘cathedral of baseball’ on the Strip
Some might think space constraints are an obstacle in the planning of a stadium, but one of the creative minds in the Athletics’ Las Vegas ballpark design sees it as a positive.
Bjarke Ingels, founder and creative director of the Bjarke Ingels Group (BIG), said having a set boundary to work with on the A’s stadium on the Strip allowed the architect and design firm to focus on the necessities that will make the project a success.
“I think that we have the right footprint, and I have to say that architecture is an art form of limitations, and by restricting our footprint to the 9 acres we also make sure that we don’t spend all the resources on excessive space but rather create the most high-performing, intimate venue possible,” Ingels told the Las Vegas Review-Journal on Tuesday night. “So in that sense, I think that the footprint is a perfect fit, and to be restricted within that footprint means we have been able to compose the perfect circular jewel box.”
The A’s chose BIG as lead designer for their $1.5 billion, 33,000-seat capacity ballpark project, with architecture firm HNTB serving as sports/hospitality designer and architect of record. BIG also worked with the A’s in Oakland on the team’s Howard Terminal ballpark project plans, designing a waterfront, open-air ballpark.
Ingels and A’s owner John Fisher said art will be a major component in the building’s design, which was unveiled Tuesday.
“Of course we want to celebrate the fact that the Athletics are becoming the Vegas A’s, so part of the experience you have these very large spaces where the ribbons hit the ground, you have these bouncing arches,” Ingels said. “You have a series of indoor rooms, little plazas where you have visibility into the multiple levels of the bowl. On those plazas, we intend to resurrect some of the heritage neon and light signs as sort of identity-defining elements. So, you have legacy Strip elements as part of these indoor urban plazas. The Fishers also have a tremendous public art collection, substantial sculptures from some of the best artists in the world, which we will also make part of the indoor environment.”
With the Southern Nevada climate much different from that of Northern California, Ingels said it was immediately clear on his first visit to the Tropicana site on a 90-degree day that plans for the A’s stadium would have to be “reimagined.” That included featuring a fixed roof and massive cable-net outfield wall facing the Strip.
“(With the field) essentially facing away from the sun in the north direction, we could make the building maximally transparent,” Ingels said. “So when you are on the seats in the bowl, looking at the field, over the outfield you’ll see the lights of the Strip … without any direct sunlight.”
The design consists of pennant-shaped ribbons that bounce back and forth, with various openings featuring windows to allow for natural lighting to enter the stadium despite a fixed roof, Ingels said.
“As a result you get this cathedral of baseball, flooded in daylight, but shaded from the sunlight,” Ingels said. “Which, of course, means at night when the lights are on in the stadium and there is a game or concert, the energy from within will emanate out to the Strip.”
The ribbons on the outer shell of the stadium are planned to be lined metallic shingles, with the interior of the roof planned to be lined with sheer white ETFE membering. ETFE, or ethylene tetrafluoroethylene, a fluorine-based plastic, is the same material used on the roof of Allegiant Stadium, which allows for natural light in the stadium while keeping the facility climate controlled.
“We can illuminate it, it’s transparent for sound, so it can contain all the necessary sound absorption and contain all the necessary speakers,” Ingels said. “So we can integrate a lot of the performance of the arena, but within a visually very simple and unified canvas.”
The last roofing ribbon on the northwest corner of the outfield, where the massive cable-net glass wall begins, can be illuminated and feature projections. The ribbon will also feature an 18,000-square-foot scoreboard video screen, the largest in Major League Baseball.
BIG is renowned for its design and architecture work across the world, but its footprint in the sports world is relatively small. After working with the A’s on their ballpark, Ingels said the biggest takeaway is the importance of ingress and egress of fan traffic.
“Getting there and leaving (a stadium) is usually a tedious experience, but I think in this case, because of the proximity to the Strip and the vast parking opportunities to the adjacent hotel and resort lots, we actually have an incredibly seamless and effortless arrival and departure,” Ingels said.
Aside from transportation elements, the game experience was most essential for the A’s and BIG.
“We worked with an idea with them of a jewel box, with the multiple tiers (of seating) to bring the spectators as close proximity, with the greatest possible intimacy with the game itself,” Ingels said.
Contact Mick Akers at makers@reviewjournal.com or 702-387-2920. Follow @mickakers on X.



