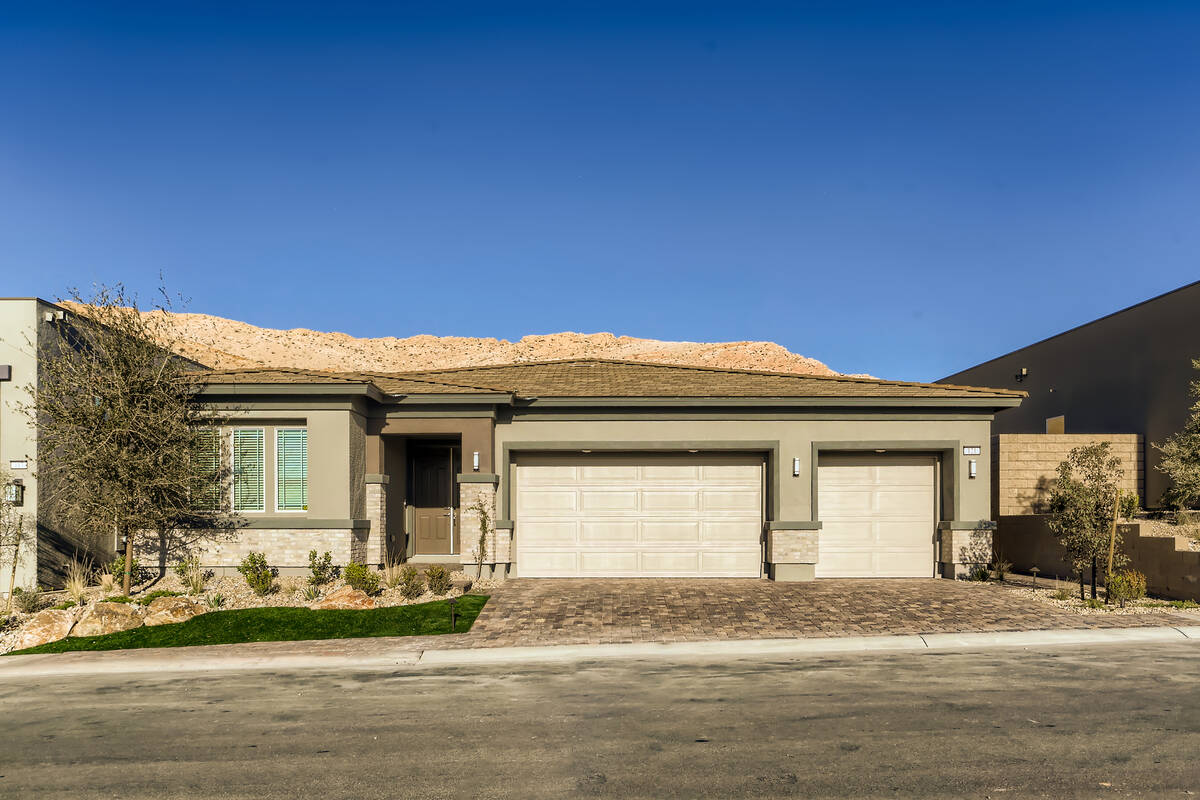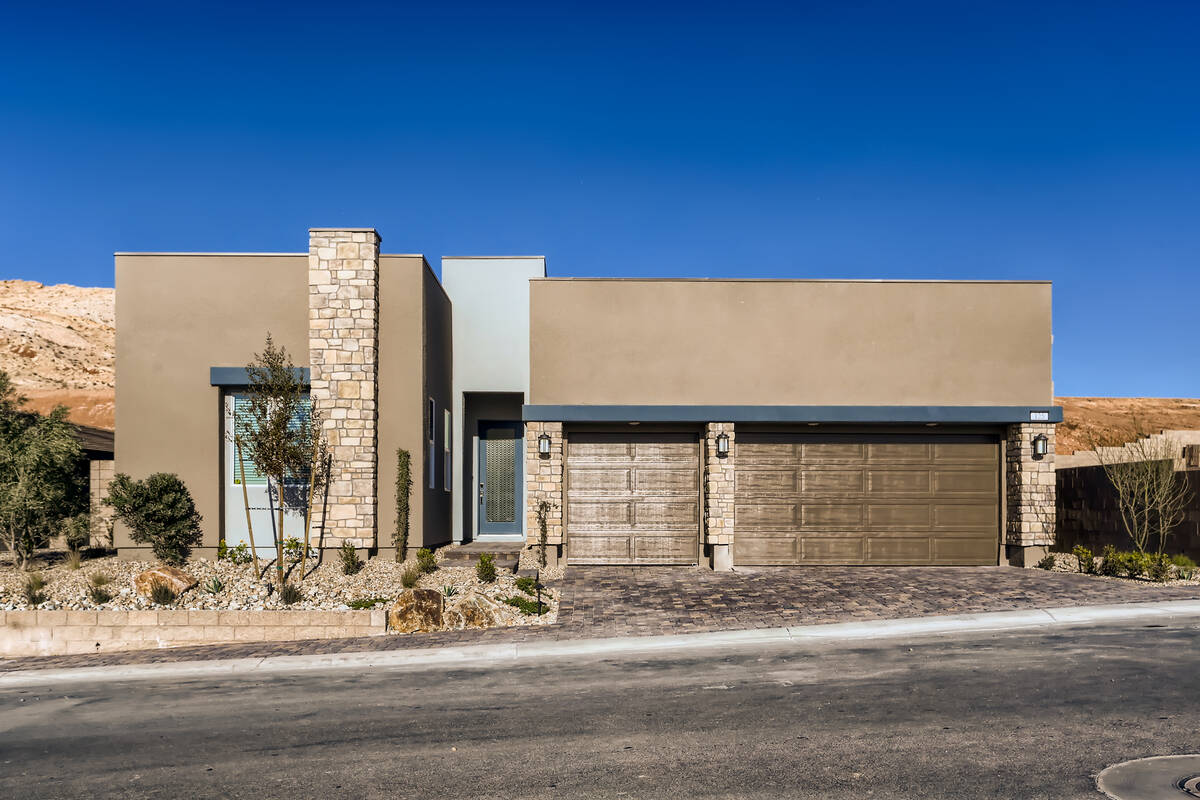Lake Las Vegas offers move-in-ready homes
Lennar’s Reverie at Lake Las Vegas is streamlining the homebuying process with move-in ready homes and an easier way to save.
“There is no easier way to buy a home than through a new homebuilder, and our valued builder partners at Lake Las Vegas not only make the process quick and fun, and they also have homes that are ready for move-in before the holidays,” said Patrick Parker, president of Raintree Investment Corp., the developer of Lake Las Vegas. “We hope to welcome more friends and neighbors to Lake Las Vegas with Lennar’s move-in-ready offerings.”
Reverie at Lake Las Vegas is providing prospective homebuyers with an opportunity for financing at a below-market rate. Purchasers can receive up to $60,000 toward special financing upon qualifying through Lennar Mortgage.
Reverie by Lennar boasts four distinct floor plans: Antoinette, Pioneer, Elizabeth and Ethan. The single-story homes range from 2,289 square feet to 2,668 square feet with three to four bedrooms and 2½ to three baths. Prices start in the high $600,000s.
The Antoinette is a contemporary single-story home design with three bedrooms, 2½ baths and a three-car garage. This 2,668-square-foot home is the ultimate floor plan for privacy, including an owner’s suite located toward the back corner of the home, while the two secondary bedrooms both have direct access to their own full bath.
The Antoinette also offers a formal dining room, a chef’s kitchen that neighbors a nook for casual dining, an open living room and a covered patio for outdoor entertaining.
The Pioneer is a modern single-story plan with four bedrooms, three baths and a three-car garage. The 2,289-square-foot layout features a Next Gen suite, which includes a separate entrance, kitchenette, bedroom and bath, allowing relatives and guests to live independently.
The main home offers an open-plan layout among a living room and dining room for creating shared moments and a kitchen designed for cooking connoisseurs to enjoy. It also encompasses a retreat-like luxe owner’s suite with a story-book walk-in closet. The backyard includes covered patios with room for a pool and spa.
The Elizabeth is a family-friendly single-story home, which features three bedrooms, 2½ baths and a four-car garage with convenient recreational vehicle parking. At the heart of the 2,516-square-foot layout is a living room that blends seamlessly with the modern kitchen and dining room. Connected to the dining room are sliding glass doors, which lead to the covered patio, making the perfect indoor-outdoor entertaining environment.
The Elizabeth plan’s owner’s suite offers direct access to the spacious backyard and patio. The remaining secondary bedrooms share a bath, and all three bedrooms include walk-in closets.
The Ethan is a single-story home that showcases a four-car tandem garage that provides plenty of extra storage space. The floor plan offers three bedrooms, 2½ baths and 2,515 square feet of living space. This open-plan layout includes a living room that melds seamlessly with the kitchen and dining room, which features sliding-glass doors leading out to the covered patio for indoor-outdoor entertaining.
The owner’s suite is tucked toward the back and comes complete with a spa-like bath and direct access to the covered patio. The two secondary bedrooms share a Jack-and-Jill style bath off the entry.
All homes offer Lennar’s signature Everything’s Included package and have built-in amenities such as stainless-steel appliances, upgraded cabinetry, granite countertops and a home automation package.
The home shopping experience has never been easier with Lennar’s unique “tour on your own time” feature. Those interested in viewing the Reverie model homes can simply schedule a self-guided tour online or set up a personalized appointment with a new home consultant.
The hillside community is just a short drive from Lake Las Vegas’ state-of-the-art amenities, including the two champion golf courses, the High Performance Golf Institute, miles of scenic hiking and biking trails, the Lake Las Vegas Sports Club and The Village with more than 15 stores and restaurants including Season’s Grocery &Deli.
For more information on Reverie, call 800-509-9720 or visit lennar.com/new-homes/nevada.
Lake Las Vegas is a 3,600-acre resort community surrounded by its own 320-acre lake and is located a short drive from the Strip. Residents and guests enjoy the award-winning Reflection Bay Golf Club, Lake Las Vegas Sports Club, restaurants, hotels and year-round community events. To learn more about new homes at Lake Las Vegas, visit lakelasvegas.com/new-homes.




















